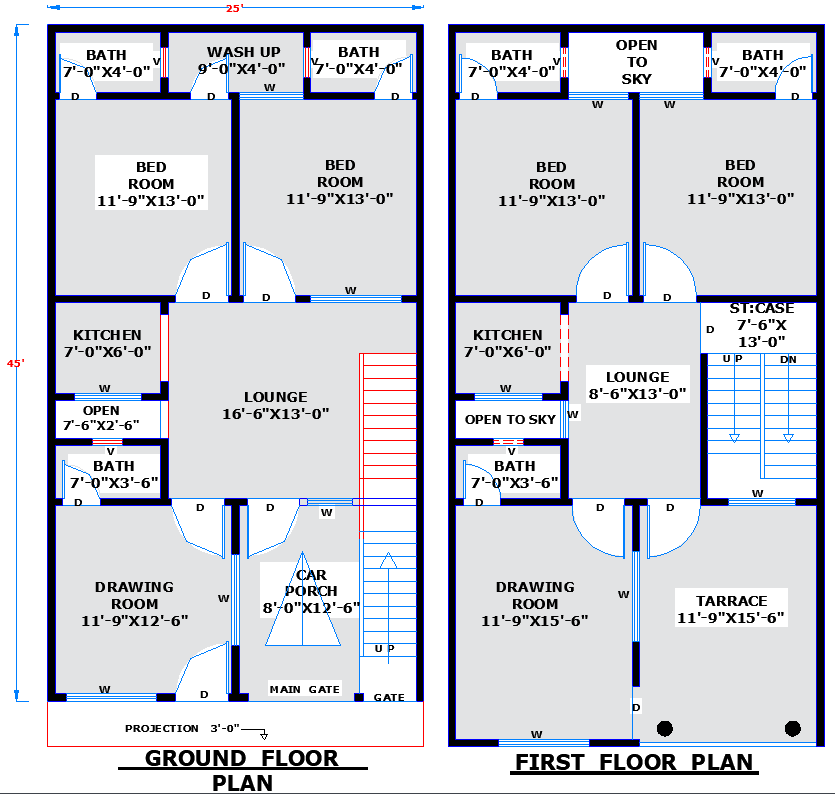25x46 two-storey residential house plan in CAD File
Description
This 25x46 residential house plan offers a well-designed layout with two floors featuring spacious bedrooms, lounges, kitchens, and multiple bathrooms. The ground floor includes a car porch and a drawing room, while the first floor features a terrace and an open-to-sky area for ventilation. Perfect for a modern family looking for comfort and functionality.


