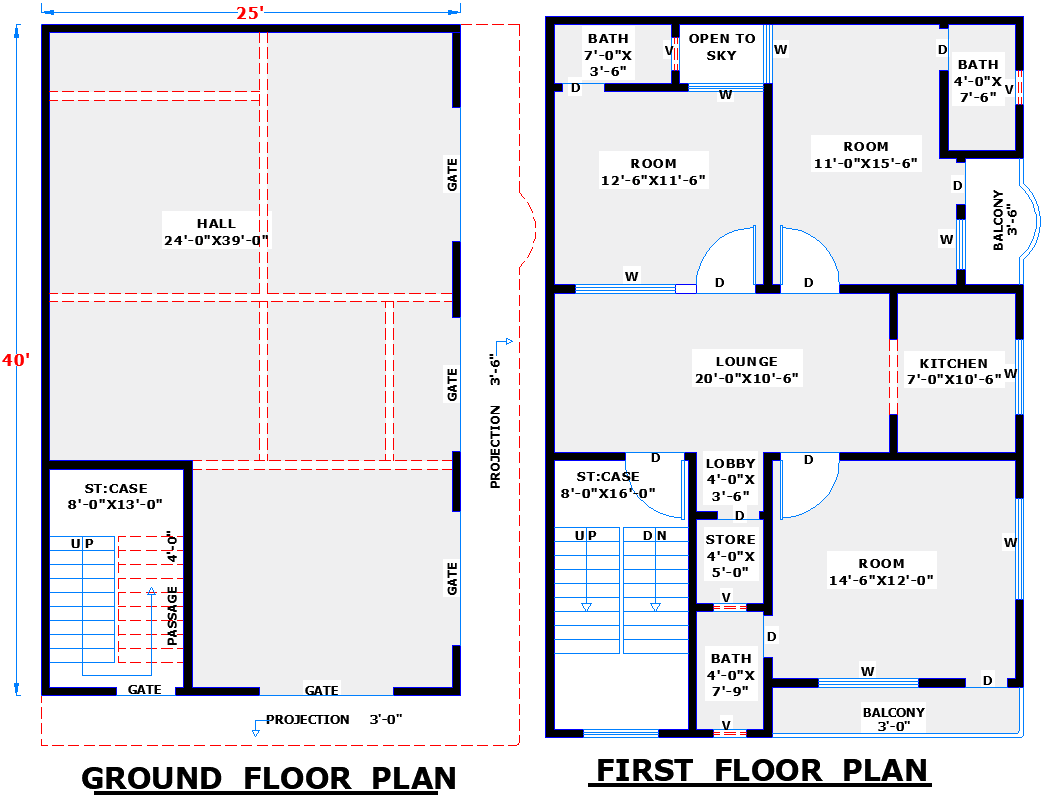25x40 Two-Story House Plan with Spacious Rooms in DWG File
Description
Discover a 25x40 modern house plan featuring a two-story design with a large hall on the ground floor. The first floor includes a spacious lounge, two bedrooms, a kitchen, multiple baths, and a balcony. With smart space utilization and an open-to-sky area, this home layout is perfect for comfortable and functional living.


