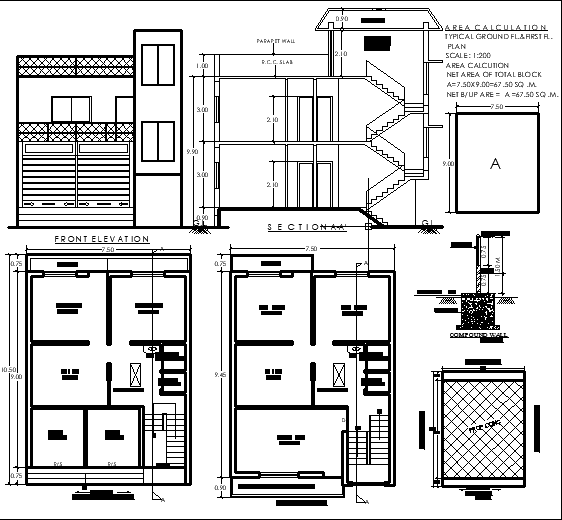10.5mx7.5m 3BHK House Plan with Commercial Shop Layout
Description
Download a 10.5m x 7.5m 3BHK house plan with an integrated commercial shop layout in AutoCAD format. It features detailed floor plans, elevations, and sections for mixed-use projects.


