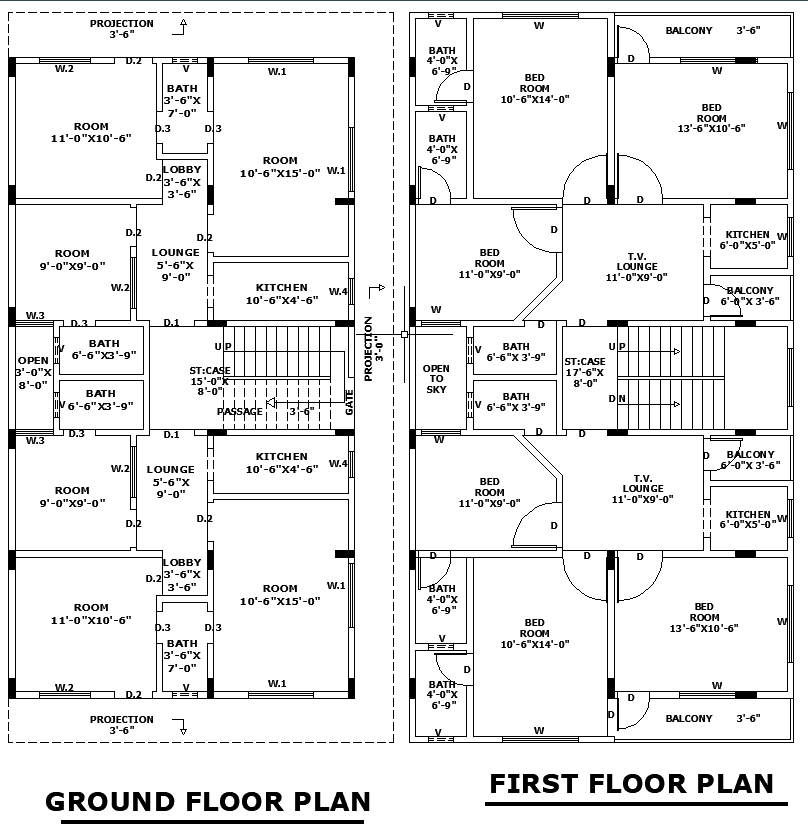27x50 Home Architectural Layout Plan DWG File for Design

Description
Download a 27'x50' home architectural layout plan in AutoCAD DWG format. This single-storey design includes 12 bedrooms, 10 bathrooms, 4 kitchens & more.
File Type:
DWG
Category::
Architecture
Sub Category::
House Plan
type:
Gold

