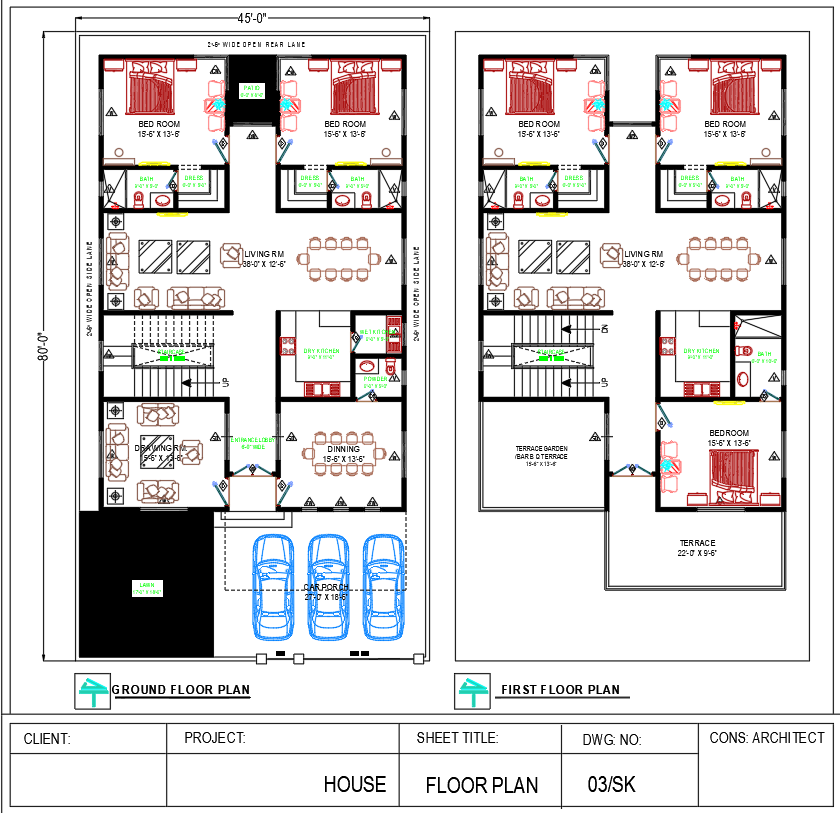45x80 House Architecture Plan AutoCAD DWG File for Study
Description
Download a detailed 45'x80' house architecture floor plan in AutoCAD DWG format. This thoughtfully designed layout includes 5 bedrooms, a drawing room, a living room, a dining area, 2 kitchens, a terrace garden, and balconies. Ideal for architecture and civil engineering students, this CAD file offers insights into modern residential planning, helping learners understand functional space utilization, structural elements, and design aesthetics.


