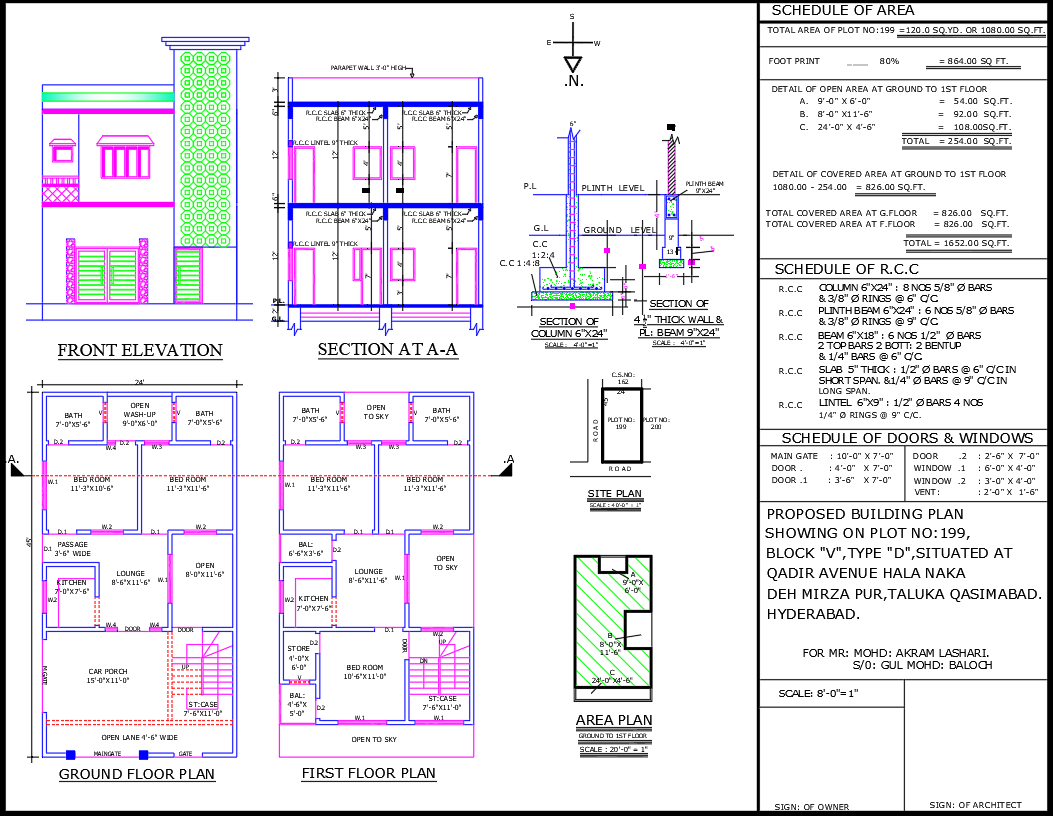24x45 Two Storey House Plan with 5 Bedrooms and Car Porch
Description
Discover a thoughtfully planned 24'X45' two-storey house design with detailed submission drawings. This layout includes 5 bedrooms, a car porch, 2 spacious lounges, 2 functional kitchens, a dedicated wash area, and a balcony, making it perfect for larger families or modern living requirements. Designed for efficiency and style, this plan is available in AutoCAD DWG format, providing easy customization for architects and homeowners.


