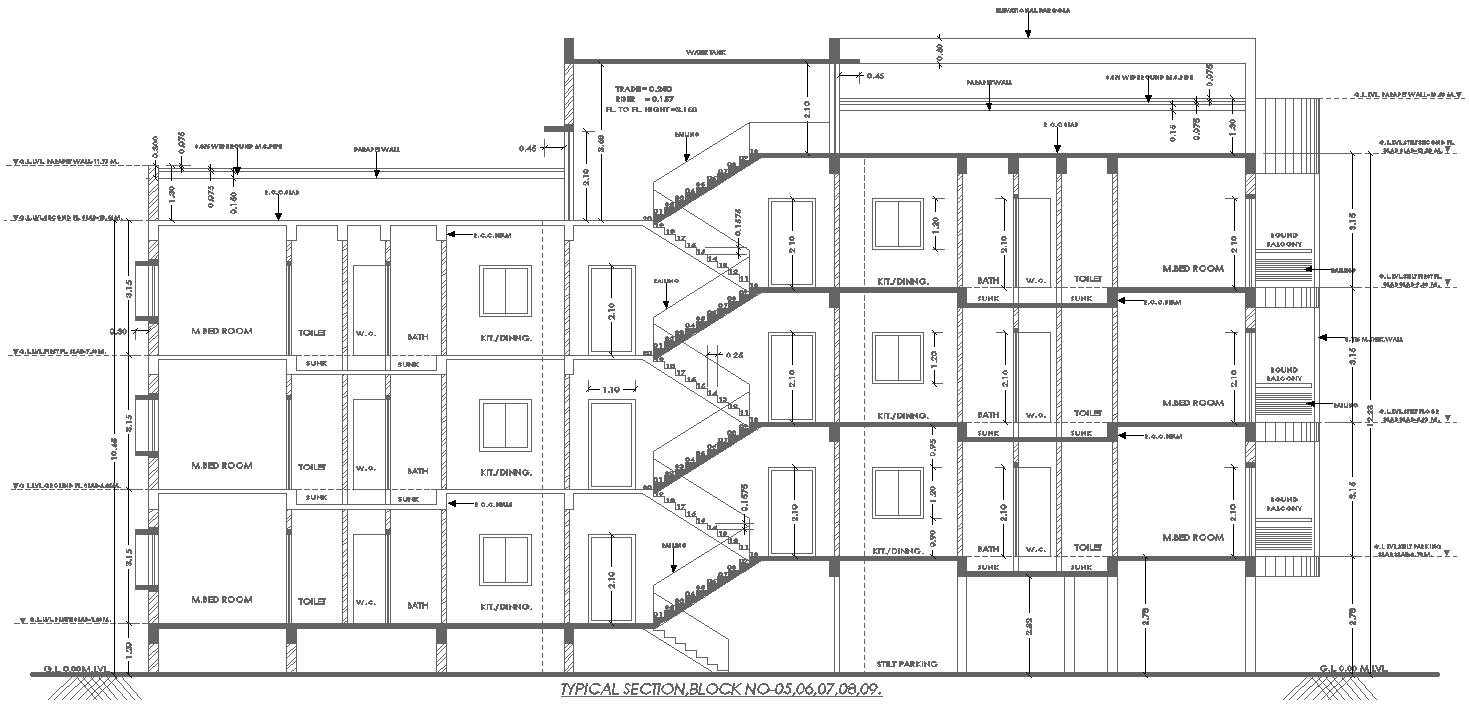Residential Building Section Layout Plan - AutoCAD DWG File
Description
This architectural technical drawing illustrates a typical section for Blocks 05, 06, 07, 08, and 09 of a multi-story residential structure. The drawing features detailed floor-to-floor heights, room allocations (Master Bedroom, Kitchen/Dining, Toilet, W.C., Bath), and structural details such as wall thicknesses, staircases, and balconies. Each floor's layout, including dimensions, placement of rooms, and plumbing provisions, is meticulously marked. The illustration also indicates specific architectural elements like water pipes, wall finishes, and parking areas, making it a comprehensive reference for architects, engineers, and contractors involved in building design and construction.


