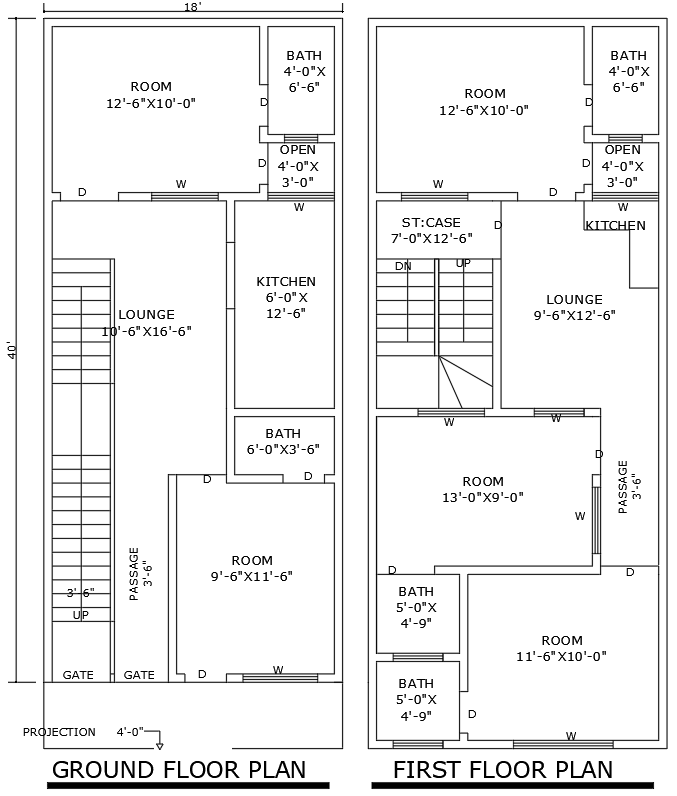18x40 House Plan DWG File with 5BHK Layout and Blocks
Description
Discover a spacious and functional 18ft x 40ft 5BHK house plan, available in AutoCAD DWG format. This design includes detailed ground and first-floor layouts, featuring five bedrooms, modern bathrooms, a fully-equipped kitchen, and a cozy lounge for family gatherings. The plan also incorporates an open-to-sky area, a balcony for outdoor relaxation, and a passage for easy movement between spaces. Perfect for large families, this design offers ample living space, efficient flow, and a blend of comfort and convenience. The DWG file is fully editable, allowing for easy customization. Download this comprehensive plan today to streamline your construction project.


