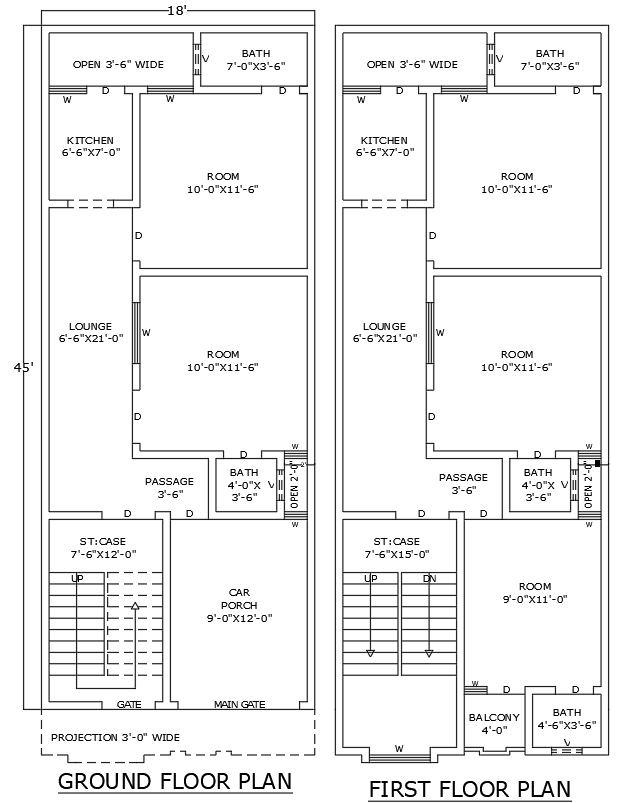Two-Story 5BHK Home Plan for Narrow 18x45 Feet Lot
Description
Explore an efficient 18ft x 45ft 5BHK house plan covering both ground and first floors, available as an AutoCAD DWG file. This comprehensive design includes spacious bedrooms, modern bathrooms, a fully equipped kitchen, and a cozy lounge area. It also features an open-to-sky section, ensuring ample natural light, as well as a passageway for smooth navigation. Additional amenities include parking space, a balcony, and well-detailed stair designs for convenient access between floors. This layout is perfect for architects, builders, and homeowners seeking a practical yet elegant house design. The DWG file is fully editable, allowing for easy customization to meet specific project requirements. Download this plan to optimize your construction process.


