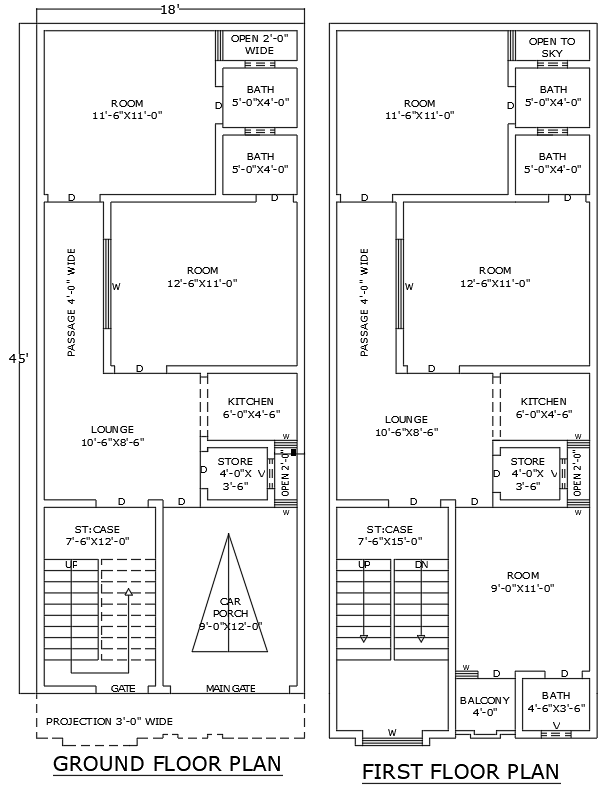18ftx45ft 5BHK House Plan with Ground and First Floor Layout
Description
Discover a well-structured 18ft x 45ft 5BHK house plan that includes ground and first-floor layouts, available in AutoCAD DWG format. This design features spacious bedrooms, modern bathrooms, a functional kitchen, a cozy lounge, and open-to-sky areas for natural light. It also includes a store room, parking space, a balcony, and a passage for smooth flow throughout the house. With detailed stair designs, this layout is ideal for architects, builders, and homeowners who prioritize efficient space utilization without compromising on comfort. The DWG file is fully editable, making it easy to customize for your specific needs. Download this comprehensive house plan to streamline your next architectural project.


