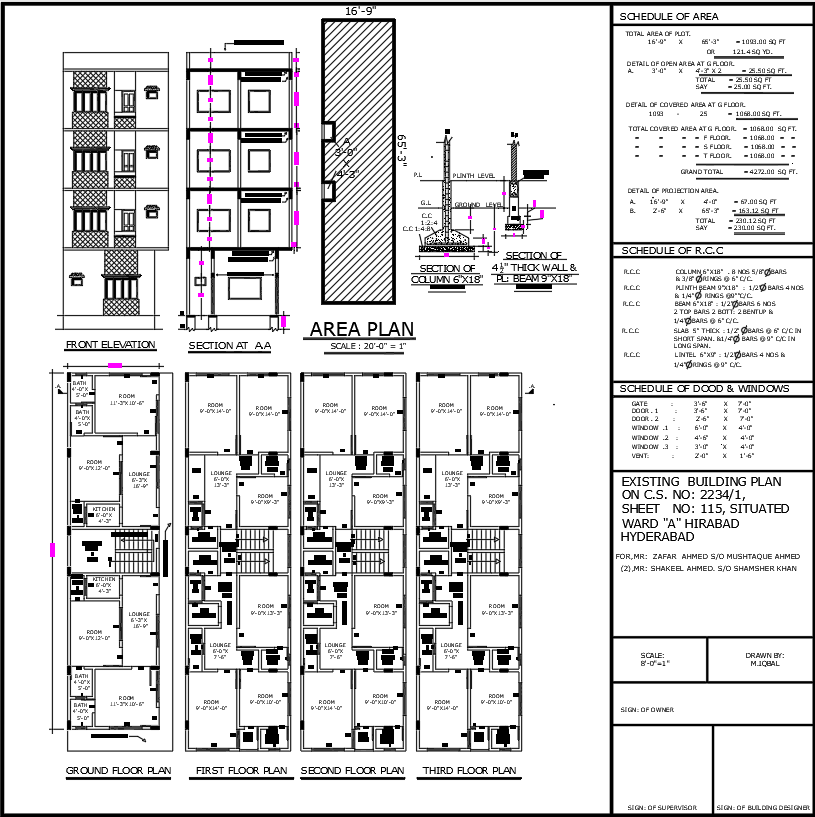16.9x65.3 Feet Fourth Floor Layout with Elevation View
Description
Discover a comprehensive 16.9ft x 65.3ft fourth-floor house plan in AutoCAD DWG format, complete with elevation, sectional views, and area plan. This design includes a well-structured layout featuring a bathroom, bedroom, kitchen, lounge, lobby, balcony, open-to-sky area, and passage. The DWG file also includes detailed sections of columns, making it ideal for architects and builders. The design maximizes space while ensuring functionality and comfort, making it perfect for residential projects. Fully editable, the DWG file allows for easy customization to suit specific architectural needs. Download this detailed house plan to streamline your design process and achieve optimal results.


