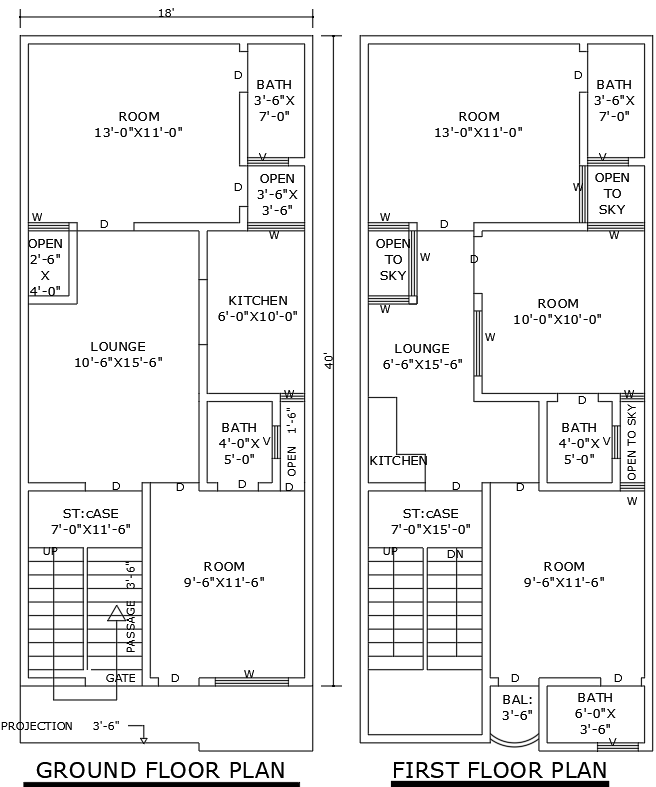18x40 Feet 5BHK Floor Plan for Two Level House Design
Description
Get a detailed 18ft x 40ft 5BHK house plan design, available in AutoCAD DWG file format. This layout features both ground and first-floor plans with five spacious bedrooms, modern bathrooms, a kitchen, a lounge, a balcony, and open-to-sky spaces. The design also includes detailed stair layouts, ensuring a seamless flow between floors. Ideal for architects, builders, and homeowners, this plan optimizes space and enhances functionality. The DWG file is fully compatible with AutoCAD, allowing for easy customization according to project needs. Perfect for larger families or those seeking spacious living, this design balances comfort, aesthetics, and practicality.


