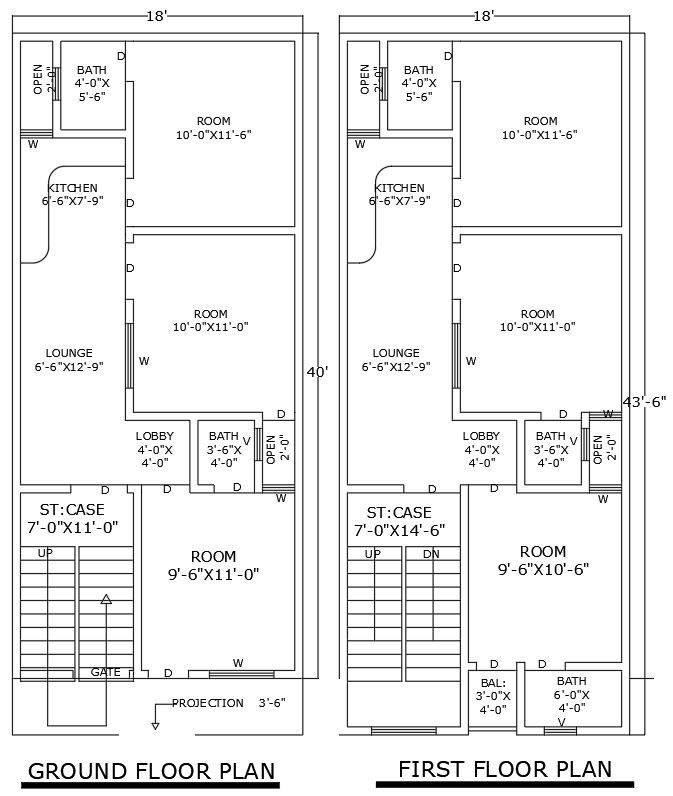18x40 Feet 6BHK Floor Plan with Ground and First Level
Description
Explore an 18ft x 40ft 6BHK house plan design, available in an AutoCAD DWG file. This layout includes both ground and first-floor plans with six spacious bedrooms, bathrooms, a modern kitchen, lounge area, open-to-sky spaces, a balcony, and detailed stair layouts. Perfect for architects, builders, and homeowners, the design optimizes space while ensuring comfort and aesthetic appeal. The DWG file is fully compatible with AutoCAD software, allowing for easy customization to meet project requirements. This well-planned 6BHK design maximizes natural light and ventilation while creating a functional and spacious living environment. Download now to streamline your architectural planning process.


