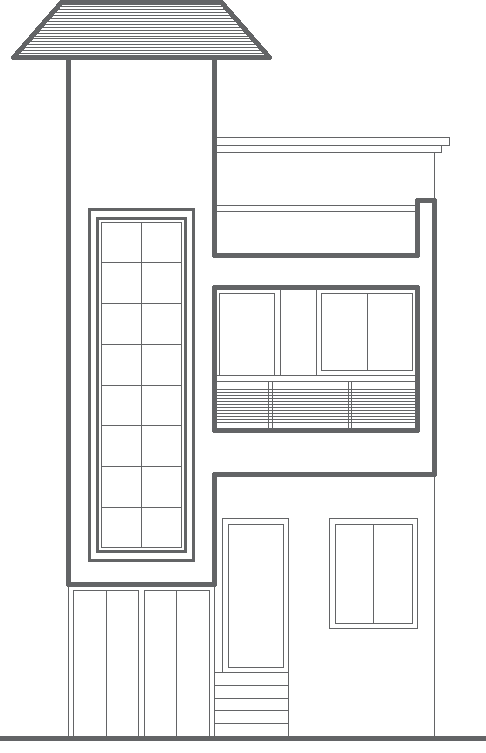Detailed House Front Elevation Design for Architects
Description
Download a detailed house front elevation layout design available in an AutoCAD DWG file. This file provides a clear and precise exterior view of residential buildings, showcasing architectural features, dimensions, and design elements. Perfect for architects, designers, and builders, this layout plan helps in visualizing the façade of houses to enhance curb appeal. The DWG file is fully compatible with AutoCAD software, allowing easy modifications to suit different project needs. Whether for new construction projects or renovations, this elevation layout ensures accurate planning and a visually appealing outcome. Streamline your design process with this comprehensive front elevation plan.


