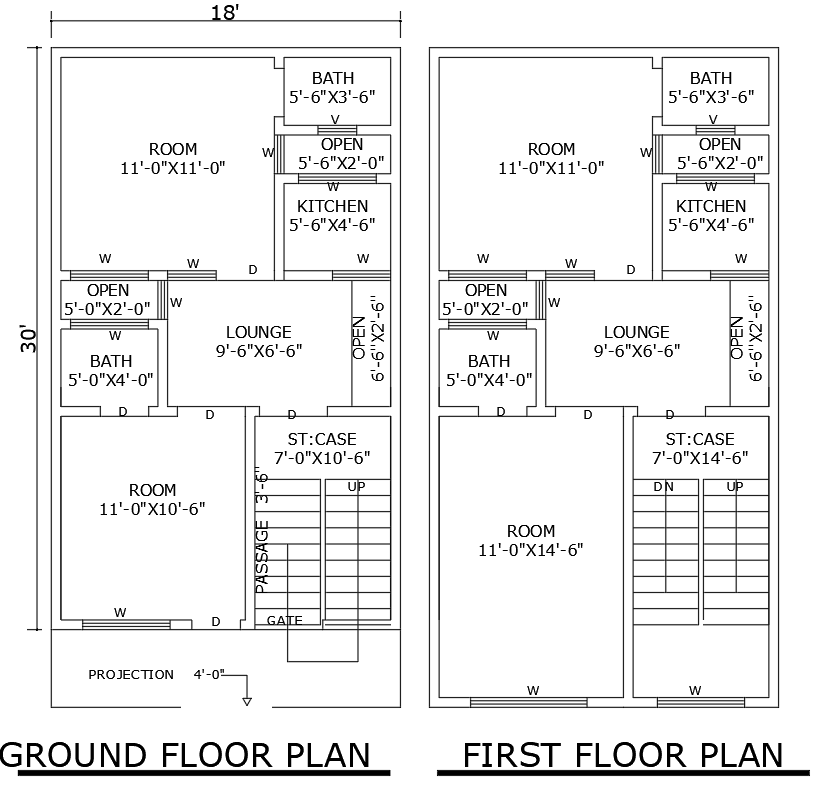18x30ft 4BHK house plan DWG with two floor layout file
Description
Explore an 18ft x 30ft ground and first floor 4BHK house plan design featuring spacious rooms, including bedrooms, bathrooms, kitchen, lounge, and an open-to-sky area. This detailed AUTOCAD DWG file is perfect for those seeking a functional, modern layout. The design includes ample space for family living, offering privacy and comfort with well-organized rooms and a practical layout for both floors. With easy-to-use AUTOCAD DWG files, this house plan is ideal for architects and builders working on residential projects. Create your dream home with this versatile and efficient 4BHK layout, tailored for both style and functionality.


