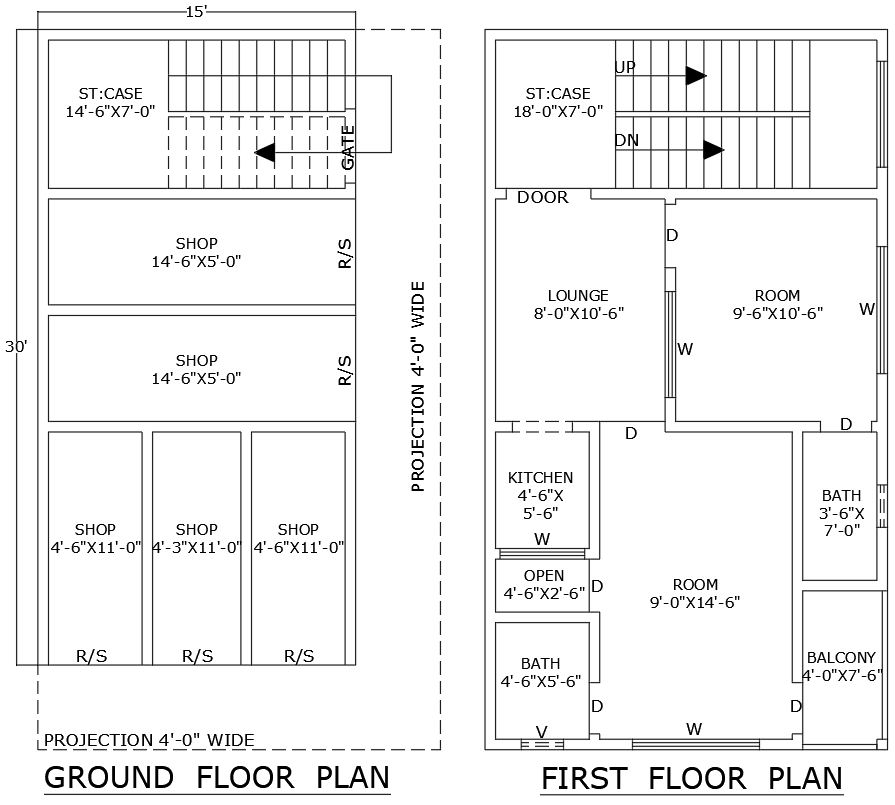15mx30m 2BHK house and shop plan DWG floor design
Description
Explore this versatile 15m x 30m layout that combines a 2BHK house plan with a shop design, spanning both ground and first floors. This comprehensive AutoCAD DWG file includes all essential elements such as spacious bedrooms, modern bathrooms, a functional kitchen, a cozy lounge, and balconies for relaxation. The design also features an open-to-sky area for natural light and ventilation, making it perfect for residential and commercial use. Ideal for homeowners and shop owners alike, this layout optimizes space efficiently. Download this DWG file to access a fully detailed architectural plan that integrates residential comfort with commercial functionality.


