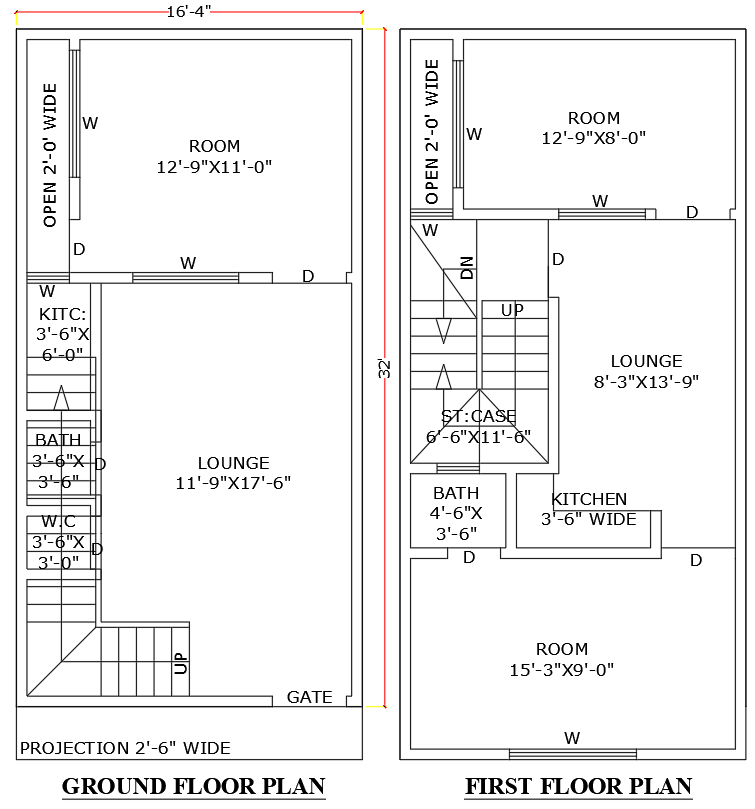16.4ftx32ft 3BHK Ground and First Floor House Plan DWG File
Description
Download a detailed 16.4ft x 32ft 3BHK house plan featuring a ground and first-floor layout. This plan includes spacious bedrooms, bathrooms, a kitchen, a lounge, and an open-to-sky area for natural light. Perfect for modern living, this AutoCAD DWG file offers a comprehensive blueprint for building a practical and stylish home. With optimized room sizes and a functional design, this layout ensures comfort and convenience. Get the AutoCAD DWG file today for easy planning and construction.


