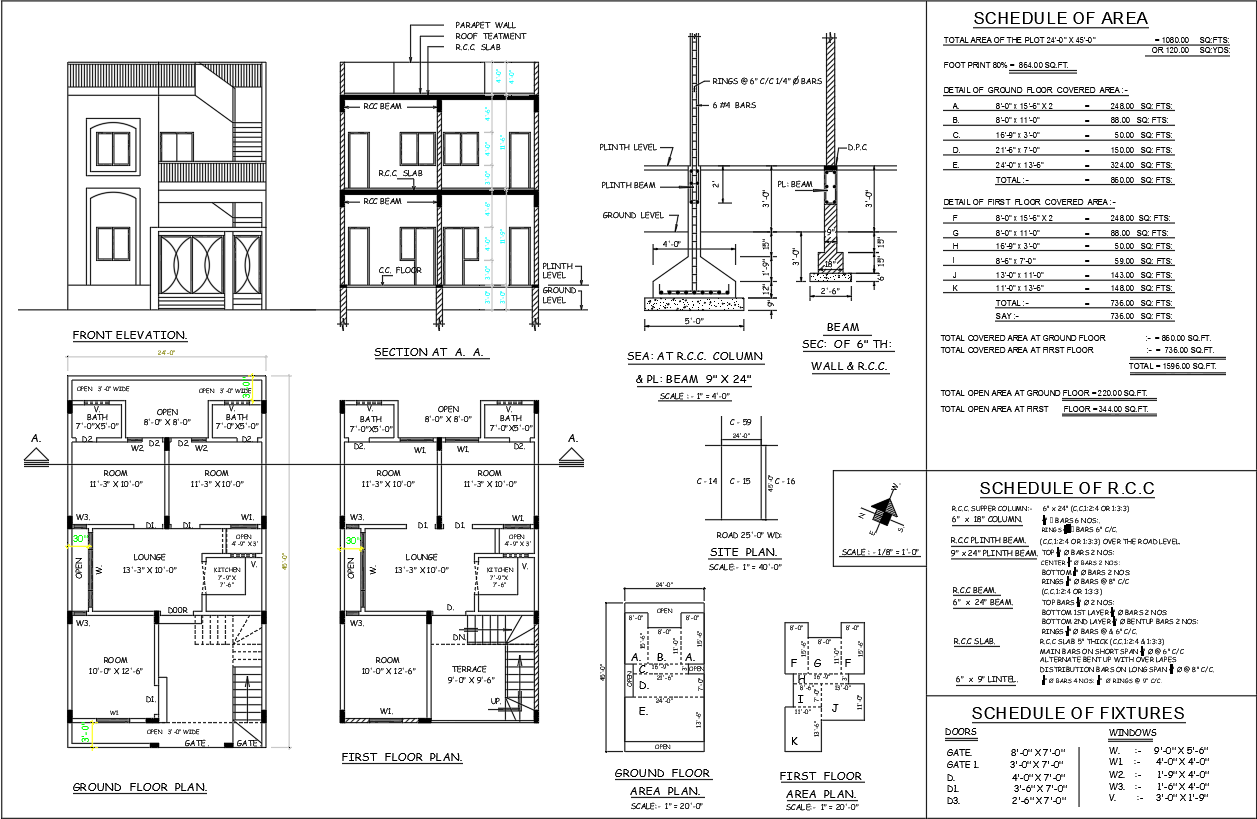24ftx45ft 2-Floor 6BHK House Plan with Elevation Details
Description
This AUTOCAD DWG file features a comprehensive 24ft x 45ft 6BHK two-floor house plan with detailed elevation, sectional views, and RCC (Reinforced Cement Concrete) specifications. Designed for optimal functionality and modern aesthetics, the layout includes a ground floor and first floor with bedrooms, bathrooms, a lounge, a kitchen, a terrace, and open spaces. The file also provides column and beam details, along with schedules for area distribution, fixtures, and materials. Ideal for architects, civil engineers, and designers, this file serves as a complete blueprint for efficient construction planning, highlighting structural details, sectional beams, plinth beam levels, and area calculations to ensure a well-rounded architectural plan.


