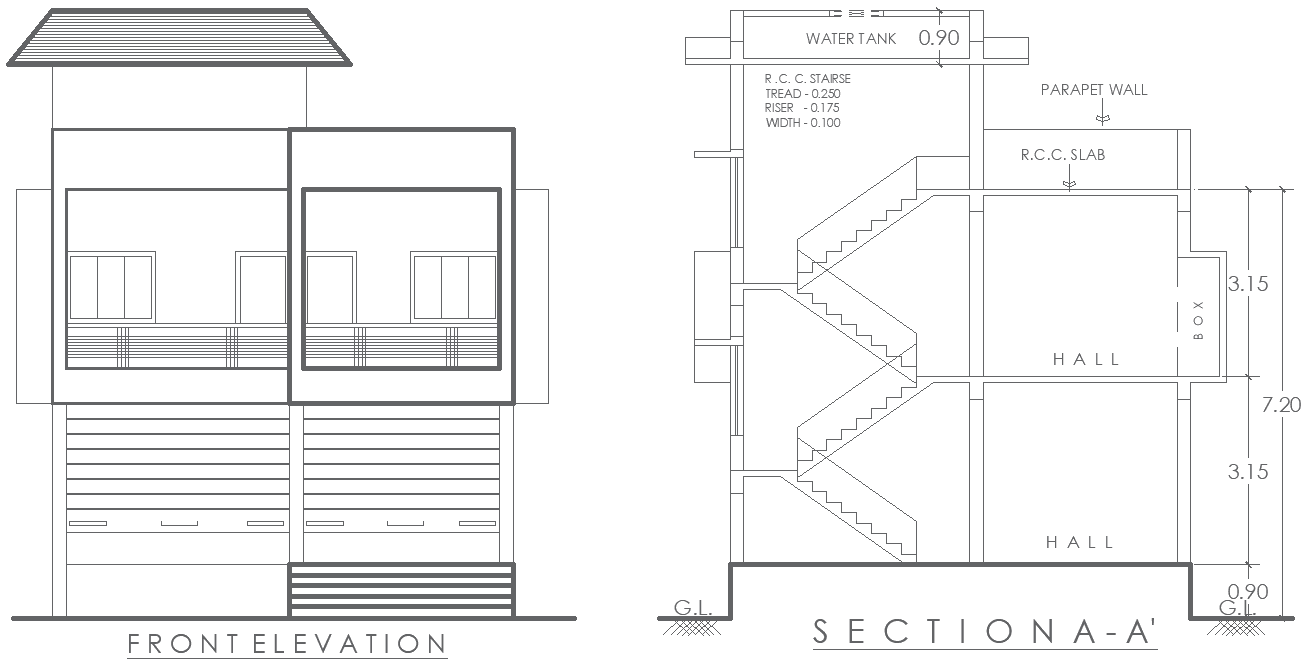Two-Floor Shop and Hall Elevation & Section Layout Plan – AUTOCAD DWG
Description
Explore a two-floor shop and hall layout with comprehensive elevation and section details. This AUTOCAD DWG file includes front elevation views, stair dimensions, hall layouts, water tank placement, and precise measurements for each floor. Ideal for architects, contractors, and designers, this layout ensures clear structural planning and efficient space utilization. The design features accessible stairs, a parapet wall, and a well-organized floor plan, providing a strong foundation for commercial building projects.


