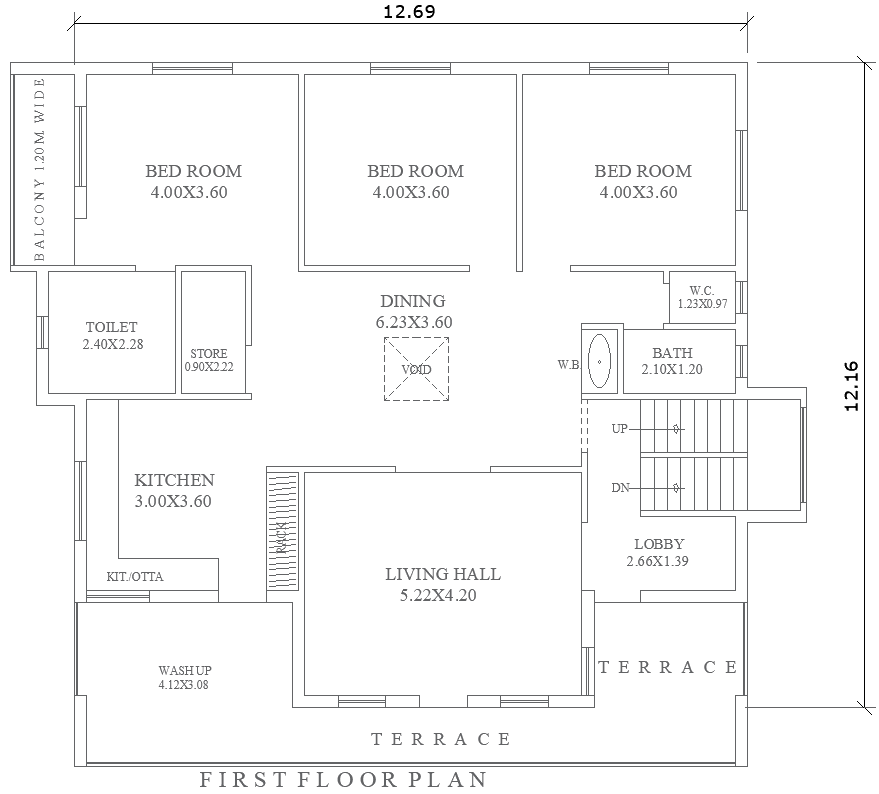AutoCAD Plan 3BHK House Plan 12.69mx12.16m First Floor
Description
Explore a well-structured 12.69m x 12.16m first-floor 3BHK house plan, complete with an AutoCAD DWG file for easy access. This design includes key elements for comfortable living, such as three bedrooms, bathrooms, a kitchen, a spacious living hall, a welcoming lobby, a convenient store room, a wash-up area, a terrace, and a balcony. Designed for functional flow and modern lifestyle needs, this layout is perfect for architects, designers, and homeowners aiming to maximize space without compromising aesthetics. The AutoCAD file provides all the essential architectural details needed for a successful home project.


