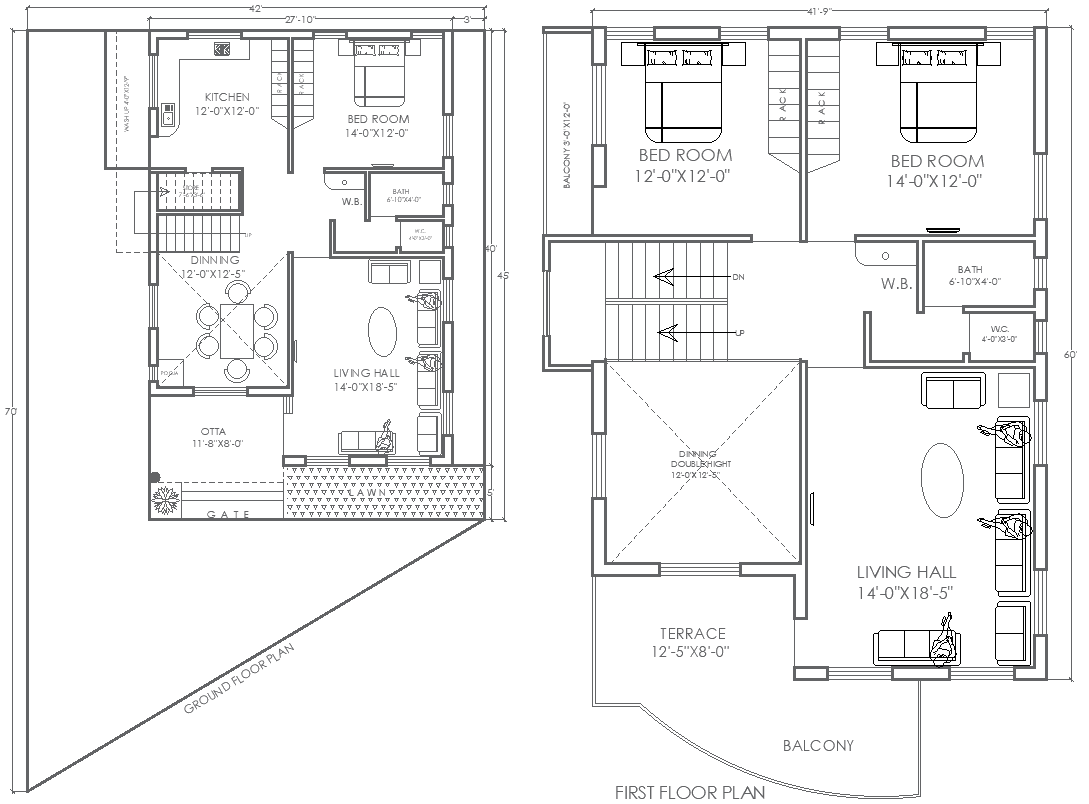42ftx45ft 3BHK AutoCAD House Plan with Floor Layouts
Description
Explore this detailed 3BHK house plan covering a 42x45 feet area with both ground and first floor layouts, perfect for modern living. Designed with convenience and luxury in mind, this house plan includes an open-to-sky balcony, terrace, dining area, and lawn, providing a refreshing outdoor experience. Indoor areas like the bedrooms, bathrooms, kitchen, living hall, and staircase details are optimized for space and functionality. Available in a comprehensive AutoCAD DWG file, this plan offers all the dimensions and specifications necessary for a smooth design and build process.


