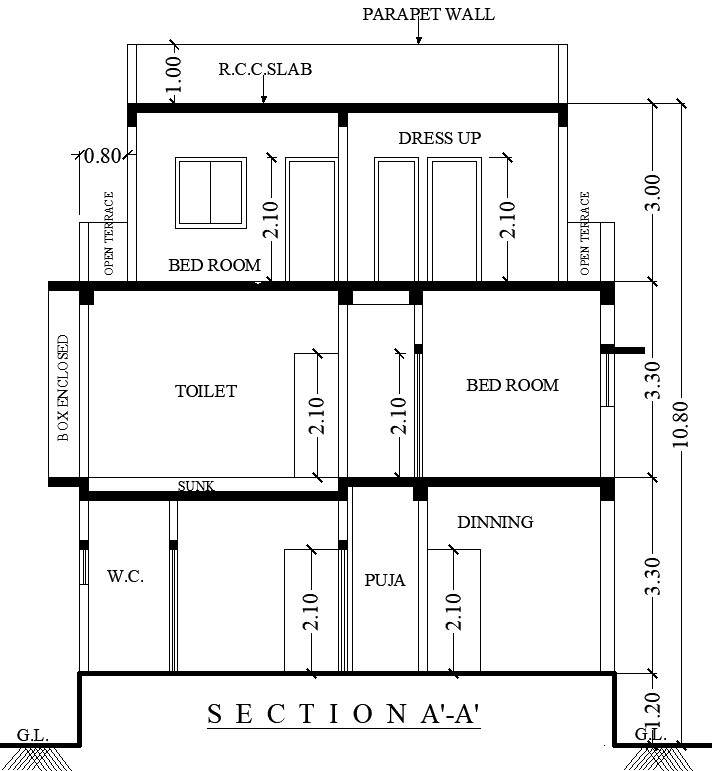Bungalow Section Layout Details AutoCAD DWG File
Description
Explore a detailed bungalow section layout designed to provide complete insight into every essential architectural element. This plan includes R.C.C slab details, parapet wall specifications, and comprehensive room layouts for the bedroom, dining area, dressing room, toilet, and puja room. Ideal for architects and builders, this design offers clarity in structure and functionality. The AutoCAD DWG file included provides accurate measurements and sectional details, making it easy to visualize and execute your project with precision and confidence.


