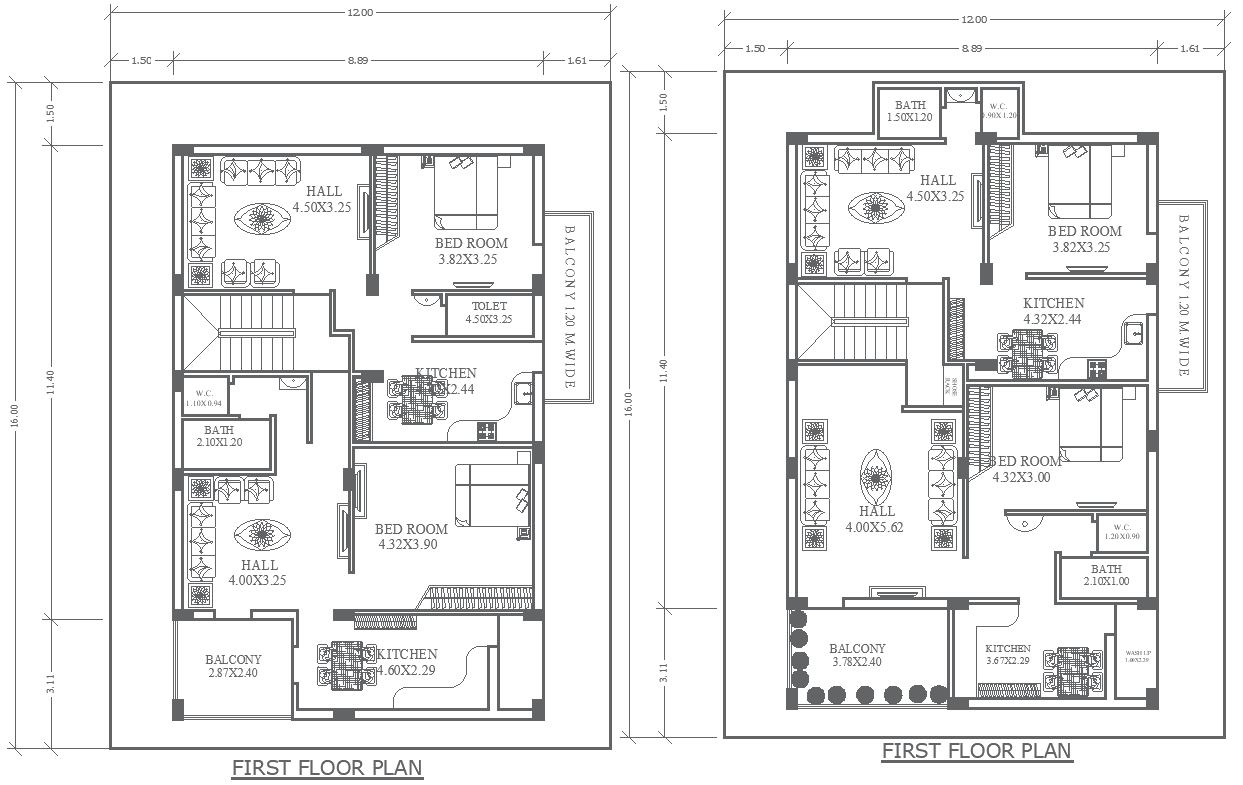12mx16m Two First Floor House Plan Layouts in DWG File
Description
Explore our innovative 12m x 16m house plan layout featuring two distinct first-floor designs. This thoughtfully designed plan includes spacious bedrooms, modern bathrooms, a functional kitchen, and a welcoming living hall. Enjoy outdoor views from your private balcony, perfect for relaxation. The convenient stair plan provides easy access to the upper levels. This design is ideal for families looking for versatility and comfort. Download the included AutoCAD DWG file to visualize the detailed layout and make your dream home a reality.


