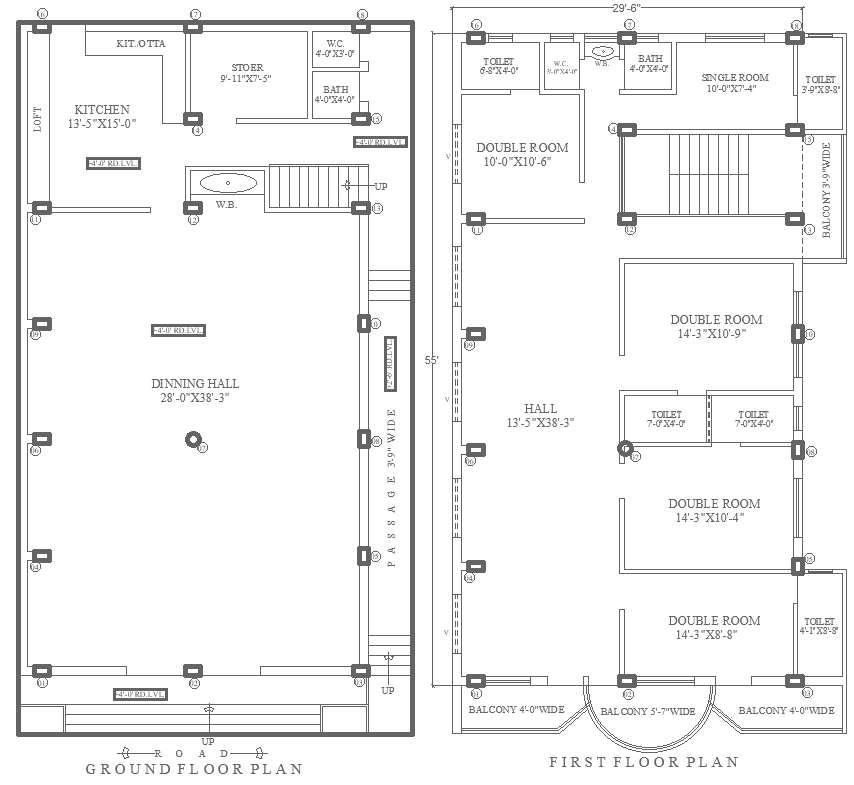29.6x55Ft 2-Story House Plan Design with DWG Layout
Description
This 29.6ft x 55ft house plan offers a spacious layout for both the ground and first floors. The ground floor includes a large dining hall, a well-designed kitchen with a store and loft, and a bathroom area, while the first floor features multiple double rooms, a hall, and attached toilets. The house plan is perfect for families seeking a functional and comfortable living space. With clear dimensions, the DWG file provides a precise design for construction and architectural purposes. Ideal for architects, engineers, and designers looking for a detailed and modern residential layout plan. Download this AutoCAD file to assist with your home design and construction projects.


