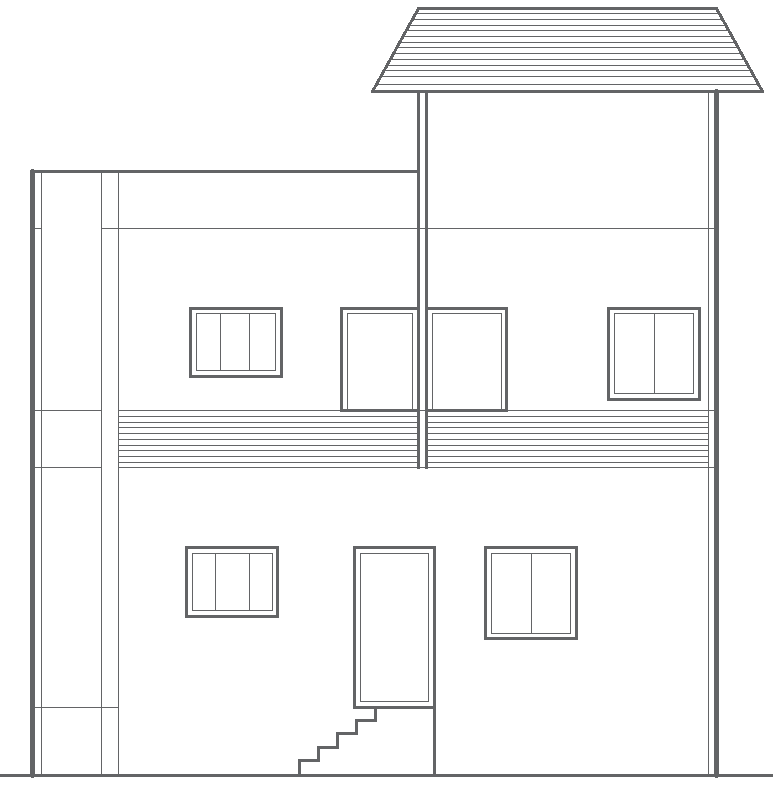Bungalow Front Elevation Layout Design AutoCAD DWG Download
Description
Discover an elegant bungalow front elevation layout design that combines style and functionality, perfect for creating an inviting and visually stunning exterior. This design includes precise architectural elements such as a grand entrance, symmetrical windows, and carefully curated details to enhance the overall curb appeal. The AutoCAD DWG file included provides a detailed and customizable blueprint, ideal for architects, builders, and homeowners looking to implement or modify the design according to their needs. Whether you're designing a new bungalow or renovating an existing one, this front elevation layout ensures a modern and aesthetic exterior, contributing to the overall appeal of the property.


