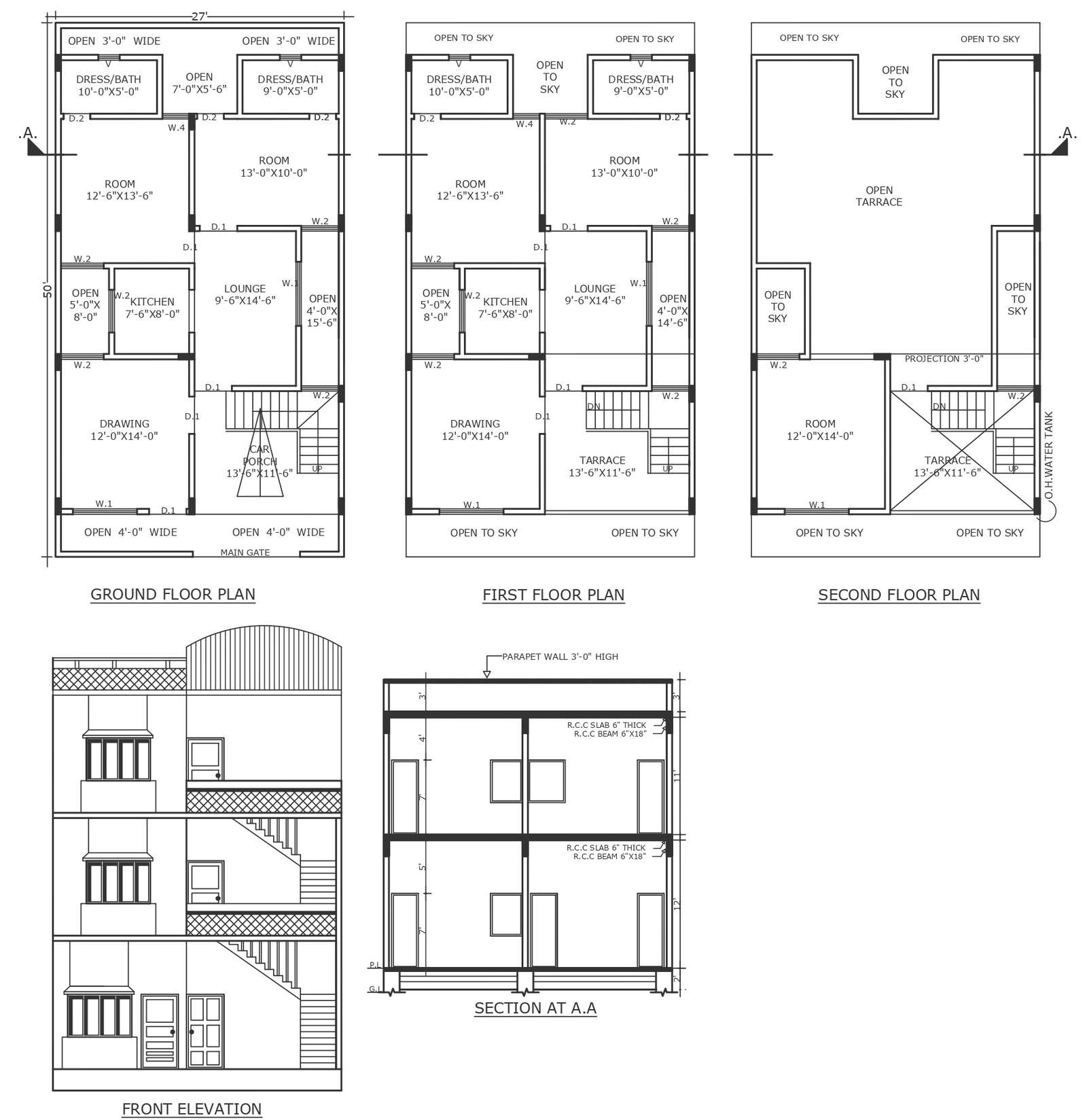
Elevate the entrance of your bungalow with our expertly designed L-shaped staircase, showcased in detailed floor plans, sections, and elevations in our DWG AutoCAD drawing. This innovative staircase design not only enhances the aesthetic appeal of your home but also optimizes space and functionality. Our design incorporates meticulous space planning, ensuring seamless integration with the overall layout of your bungalow. The staircase serves as a focal point, welcoming guests with its elegant and modern design while providing easy access to different levels of the house. Download our AutoCAD files to explore the intricate details of this staircase design, including plot details, site analysis, and elevation plans. Experience the perfect blend of functionality and sophistication, tailored to enhance your living space and reflect your unique style.