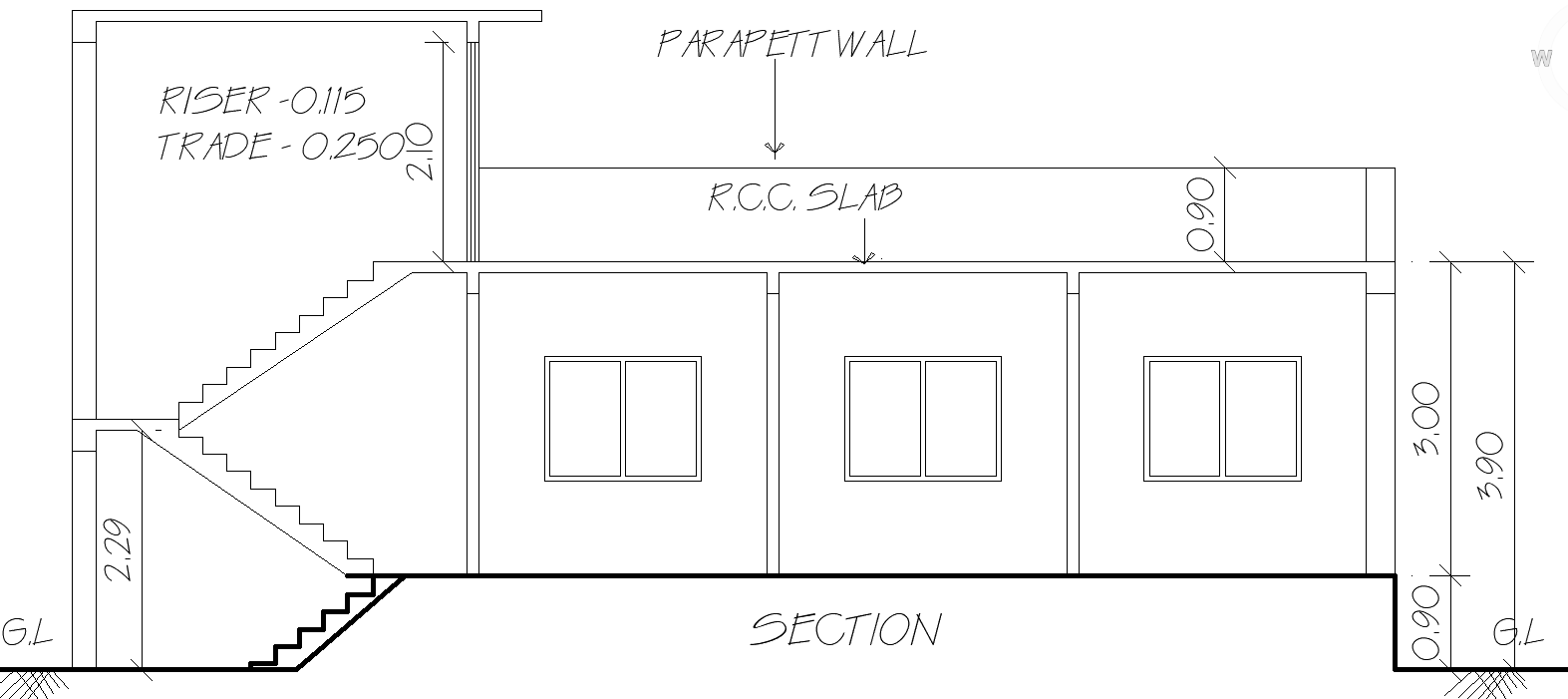House Section Plan Layout Details in DWG CAD Drawing
Description
Download a detailed house section plan layout with comprehensive RRC (Reinforced Cement Concrete) slab and wall specifications. This AutoCAD DWG file offers an accurate representation of the house's structural components, making it an essential tool for architects, engineers, and builders. The section plan highlights key construction elements, including slab thickness, wall dimensions, and material details, providing clarity for the construction process. Ideal for both residential and commercial building projects, this layout ensures the structural integrity and safety of the building design. The DWG file is fully customizable, allowing you to adapt it to your specific construction requirements.


