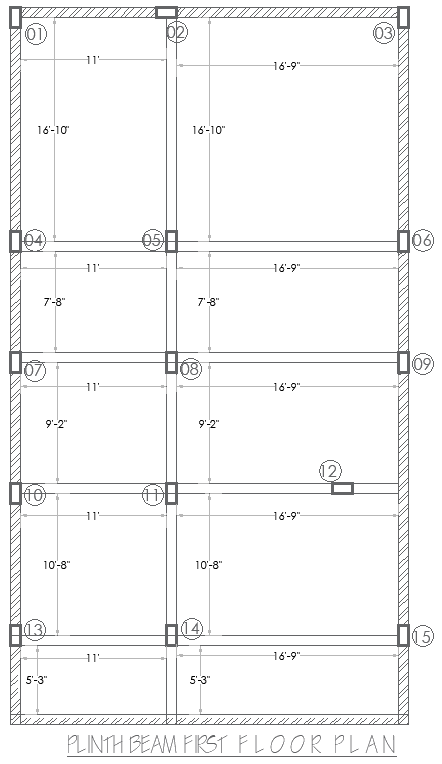House Plinth Beam First Floor Structural Plan Design AutoCAD DWG
Description
Get a detailed house plinth beam and first-floor plan with this AutoCAD DWG file, which is ideal for structural and architectural design professionals. This plan includes the foundational layout of the plinth beam, ensuring stability and strength in construction, along with the first-floor design that incorporates essential elements for residential buildings. The plan provides accurate measurements and design considerations for the construction of your dream home or project. Perfect for builders, architects, and engineers, the DWG file can be easily modified and adapted for various plot sizes and construction needs. Download this essential plinth beam and first-floor plan for a reliable, sturdy structure.


