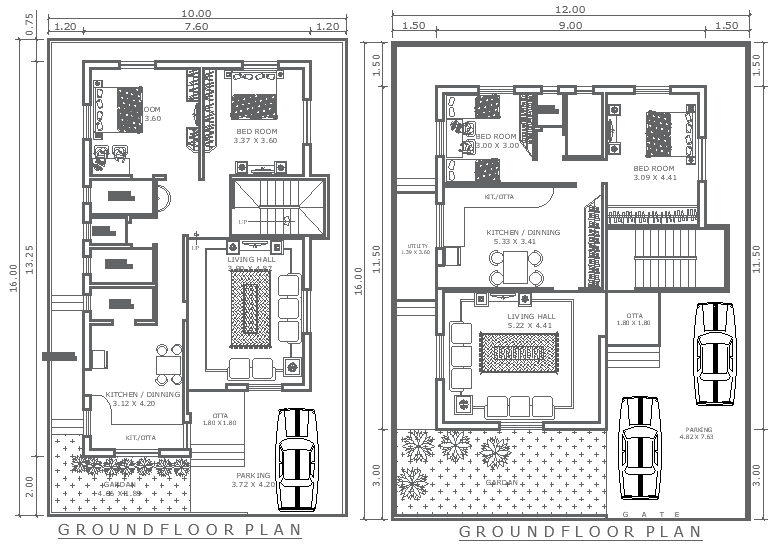Download 10x16m 2BHK Home Design DWG AutoCAD Format
Description
This 10m x 16m house plan offers two different ground floor 2BHK designs, providing flexibility and options for various needs. Each layout includes two spacious bedrooms, a modern bathroom, a well-equipped kitchen, and a comfortable living hall, ensuring optimal functionality and comfort. The plan also features a dedicated parking space and a garden area for outdoor relaxation. Whether you are a homeowner or a builder, these layouts are designed for efficient space utilization while maintaining a stylish aesthetic. The accompanying AutoCAD DWG file provides detailed architectural drawings, ensuring precision and ease in execution for builders and architects.


