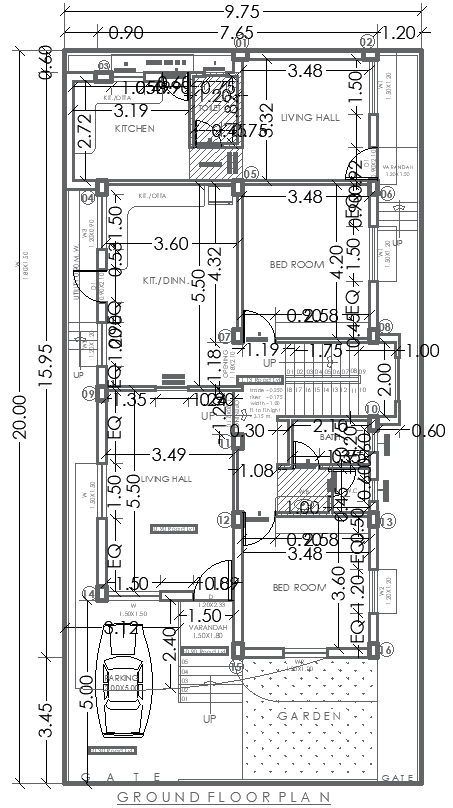9.75x20m 2BHK House Plan with Garden in DWG Format
Description
This 9.75m x 20m ground floor house plan features a well-designed 2BHK layout, perfect for families seeking a cozy and functional living space. The design includes two spacious bedrooms, a modern bathroom, a kitchen, and a welcoming living hall, providing a comfortable environment for daily life. A dedicated parking area adds convenience, while the garden plan enhances outdoor living, creating a refreshing space for relaxation and leisure. This versatile design maximizes the use of space while ensuring a stylish aesthetic. The included AutoCAD DWG file provides detailed architectural specifications, making it an essential resource for builders and architects looking to accurately execute the design.


