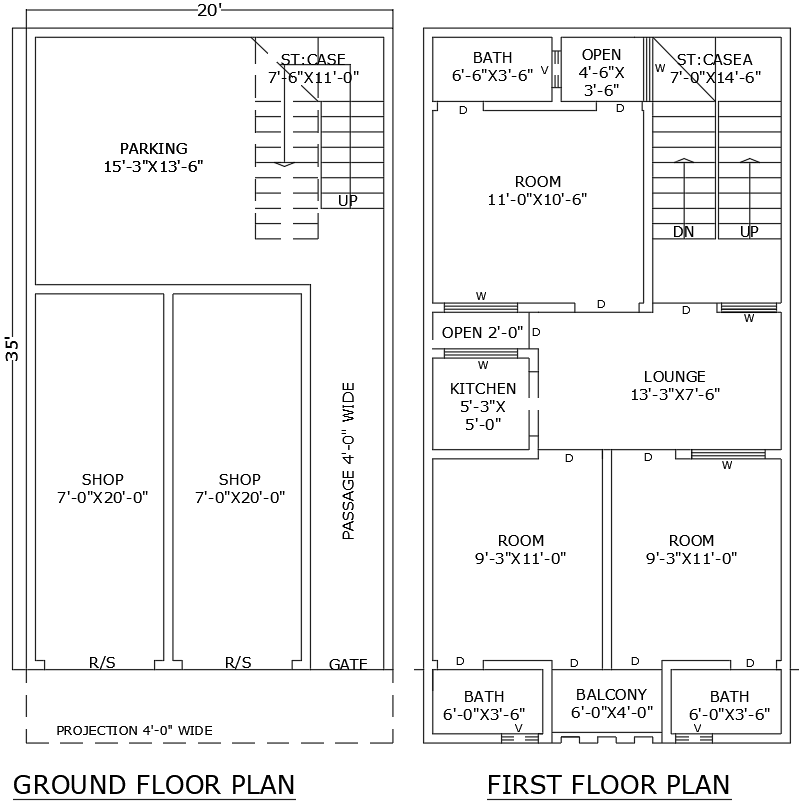20x35ft 3BHK Floor Plan with Shop in AutoCAD DWG File
Description
This 20ft x 35ft house plan features a versatile 3BHK layout, thoughtfully designed to include a shop and parking space. Ideal for urban living, the layout consists of three bedrooms, a modern bathroom, a lounge area, and a kitchen, ensuring comfort and functionality. The design also incorporates an open-to-sky area for enhanced natural light and ventilation, along with a balcony for outdoor relaxation. Perfect for homeowners seeking both residential and commercial space, this plan comes with an AutoCAD DWG file for accurate measurements and detailed architectural guidance, making it an essential resource for builders and architects.


