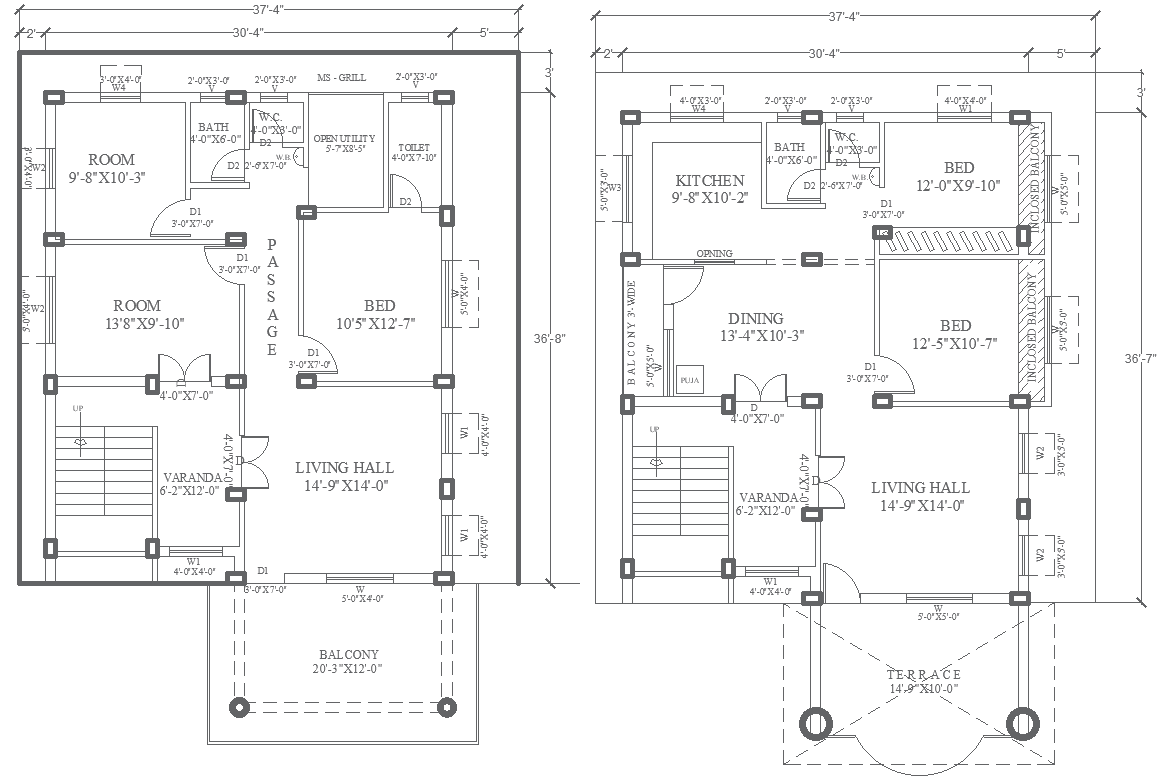37.4ftx36.8ft 3BHK 2 Different House Layout Designs DWG File
Description
Explore two Different house plan designs measuring 37.4ft x 36.8ft, each featuring a functional 3BHK layout. These designs include spacious bedrooms, bathrooms, a modern kitchen, a living hall, a dining area, a balcony, and a terrace, providing ample space for comfortable living. Additionally, a veranda enhances the outdoor experience, perfect for relaxation and social gatherings. The included AutoCAD DWG file offers detailed architectural specifications, making it a valuable resource for builders, architects, and homeowners who seek precision in their construction projects. Choose from these two distinct designs to suit your lifestyle and preferences.


