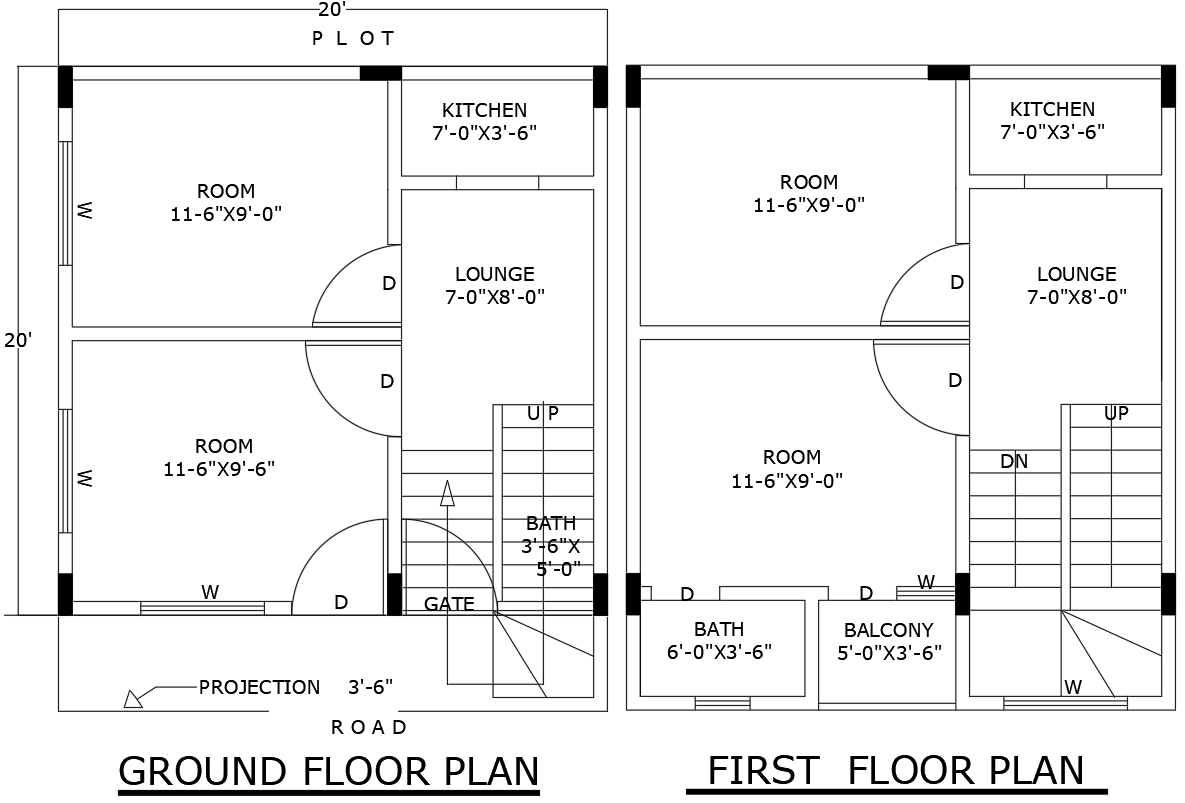20x20ft 4BHK Duplex House Plan in AutoCAD DWG File
Description
This 20ft x 20ft 4BHK house plan offers a compact yet efficient layout, ideal for families looking to maximize space in a small plot. Spanning across the ground and first floors, the design features four bedrooms, a modern kitchen, bathrooms, a lounge area, and a balcony for added outdoor space. The open-to-sky area enhances natural light and ventilation throughout the home, creating a more comfortable living environment. The plan comes with a detailed AutoCAD DWG file, making it a valuable resource for architects and builders who need precision in executing the design.


