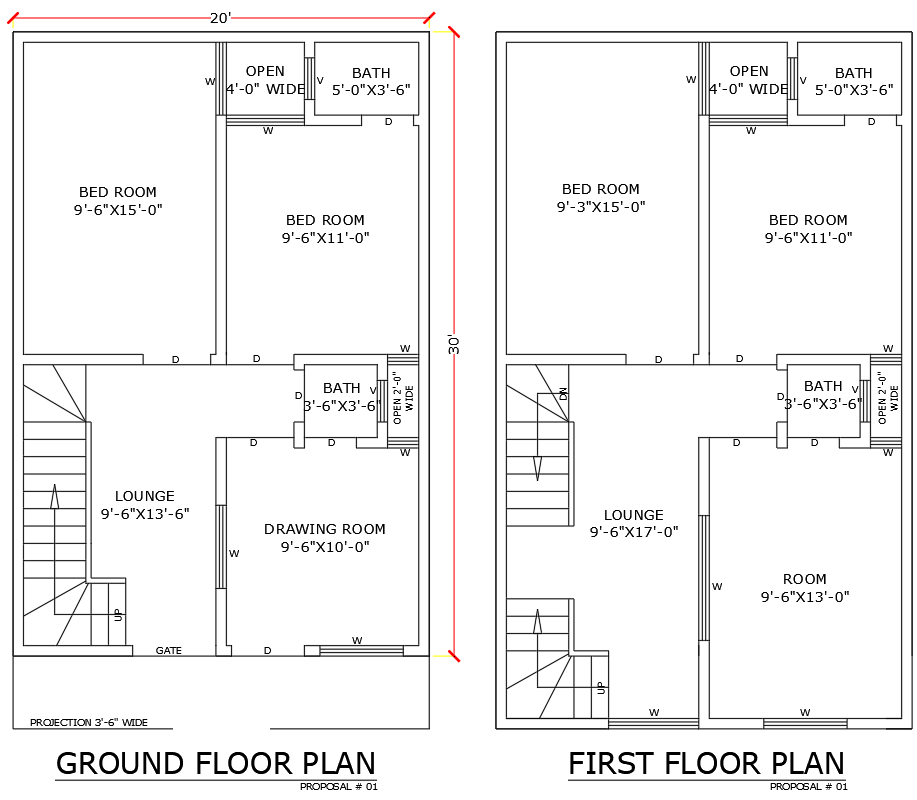20x30ft 5BHK House Plan with Ground Floor in DWG File
Description
This 20ft x 30ft 5BHK house plan offers a smart and compact design spread across two floors, making it ideal for large families. The layout includes five spacious bedrooms, a kitchen, multiple bathrooms, and a comfortable lounge area. The open-to-sky feature ensures better ventilation and natural light, enhancing the overall living experience. Whether you're building for personal use or as an investment, this plan maximizes space efficiency within a small plot. The design comes with a detailed AutoCAD DWG file, making it perfect for architects and builders who require precise measurements and layout details for their project execution.


