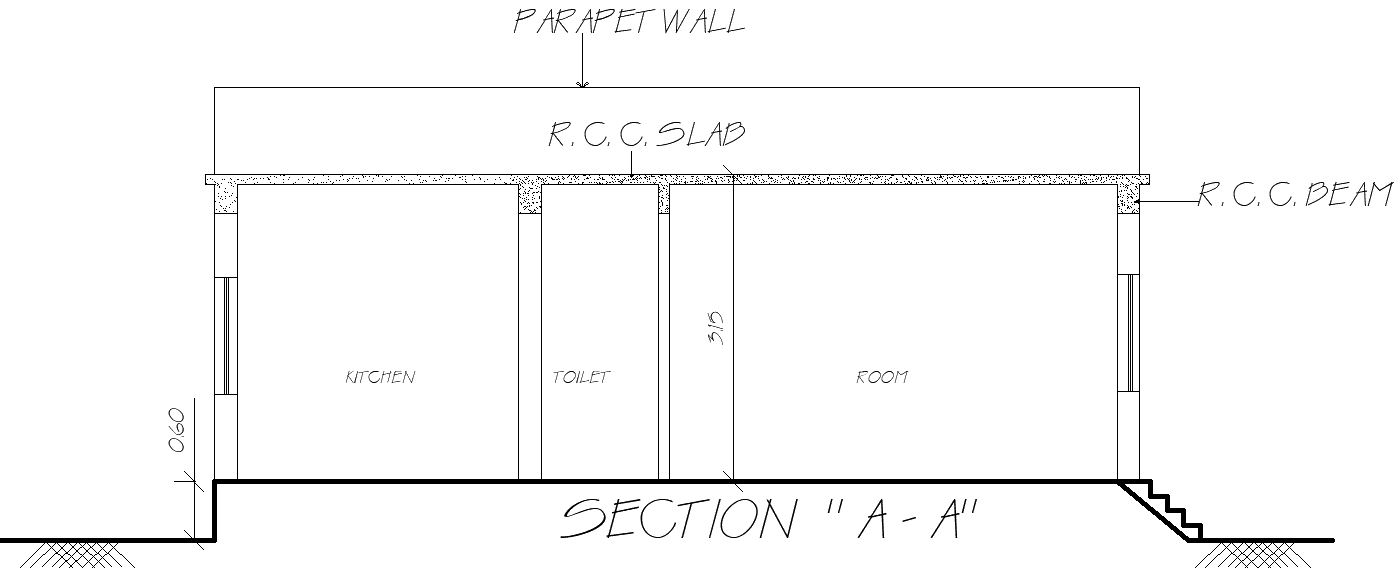House Section Layout Details in AutoCAD DWG Drawing
Description
This house section layout plan provides comprehensive details on the structural components of a home, including walls, R.C.C slab, R.C.C beam, and room arrangements such as kitchen, toilet, and living areas. The plan offers a detailed view of the internal structure, ensuring that every aspect is well-organized and structurally sound. Whether you're building from scratch or renovating, this plan helps you understand the sectional layout with clarity. The AutoCAD DWG file is included for precise architectural details and customization, making it easy to modify the design to fit your specific requirements. Ideal for architects, builders, or homeowners aiming for a structurally robust and well-planned home.


