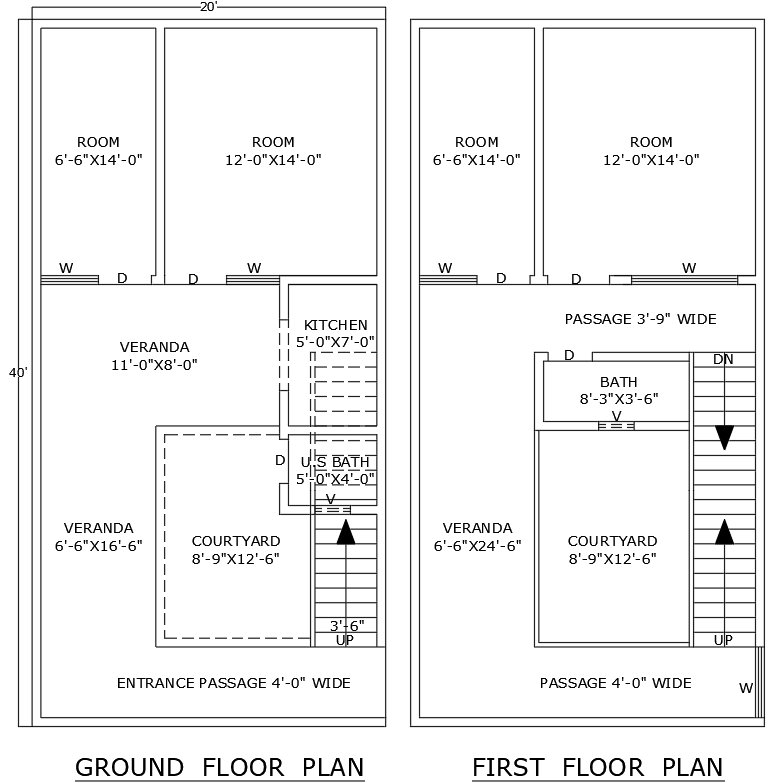20ftx40ft 4BHK House Plan with Ground and First Floor
Description
This 20ft x 40ft 4BHK house plan offers a well-structured layout across both ground and first floors. With four bedrooms, each accompanied by attached bathrooms, this design ensures comfort for the entire family. It features a modern kitchen, a veranda for outdoor relaxation, and a central courtyard that brings in natural light and ventilation. The thoughtful design maximizes space, making it perfect for families who value functionality and aesthetics. The AutoCAD DWG file is included, providing detailed architectural plans and the flexibility to modify the layout as per your preferences, making your dream home a reality.


