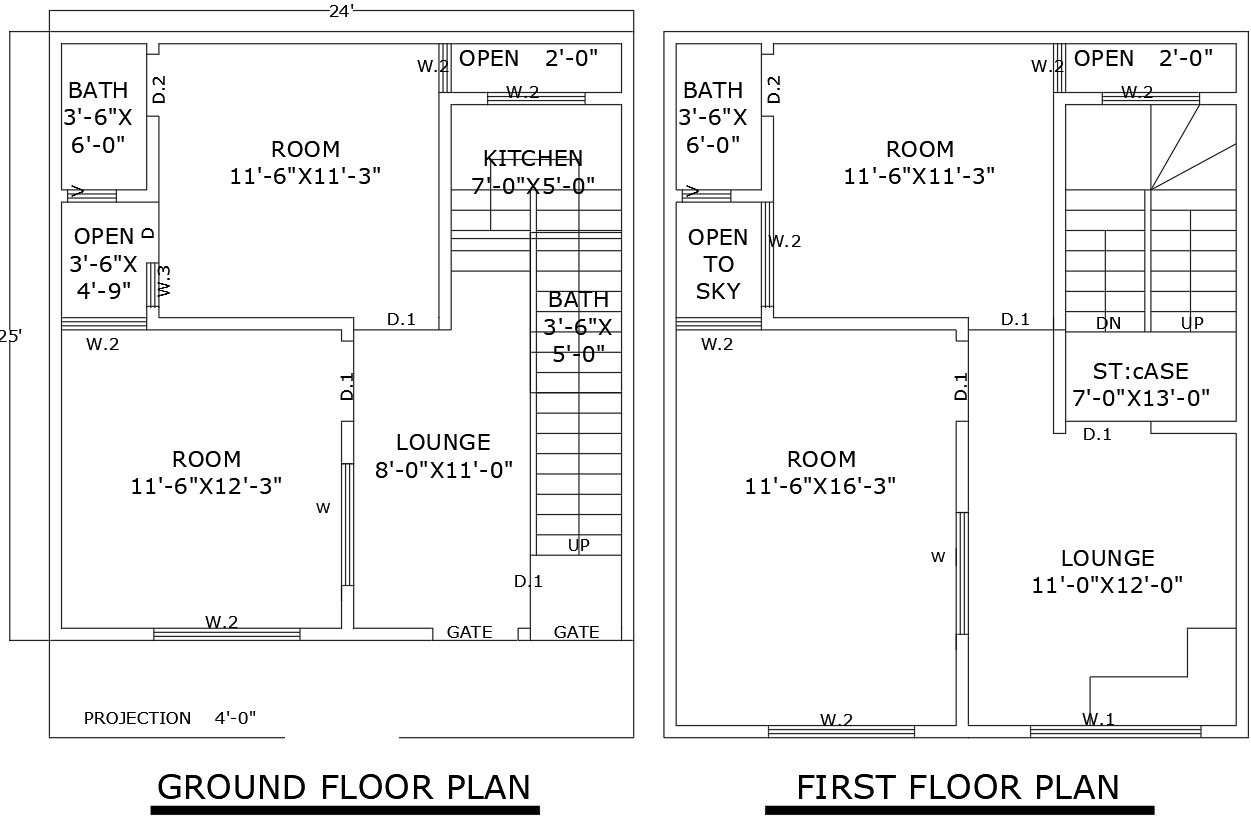24ftx25ft 4BHK House Plan with Ground and First Floor
Description
This 24ft x 25ft 4BHK house plan offers a well-designed layout covering both the ground and first floors. It includes four spacious bedrooms with attached bathrooms, a modern kitchen, and a cozy lounge area, providing ample space for relaxation and daily activities. The open-to-sky feature ensures natural light and ventilation, making the home feel more connected to the outdoors. Perfect for families seeking comfort and convenience in a compact footprint. The AutoCAD DWG file is included, offering precise architectural details and customization options, making it easy to modify and create your dream home.


