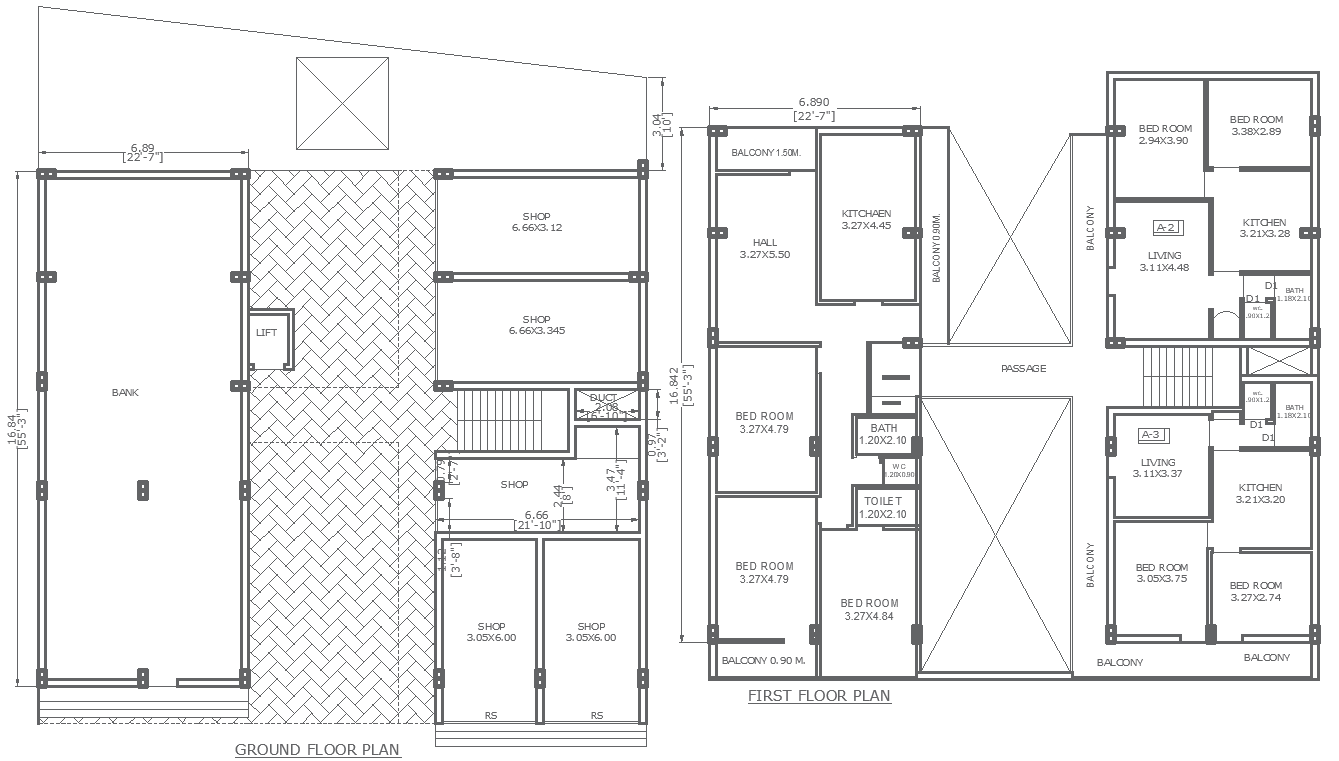19.88m x 16.85m Ground Floor Bank & Shop Layout Plan with First-Floor House Plan AutoCAD DWG File
Description
This AutoCAD DWG file offers a comprehensive layout for a ground-floor bank and shop along with a first-floor residential plan. The ground floor layout features an efficient design for bank and commercial shop spaces, perfect for business and service setups. The first floor includes a spacious house plan consisting of a bedroom with an attached washroom, a functional kitchen and dining area, a cozy living hall, and a relaxing balcony. Ideal for architects, engineers, and designers, this file provides precise measurements and a clear, detailed drawing for professional use in planning and construction. The 19.88m x 16.85m layout is suitable for both commercial and residential projects.


