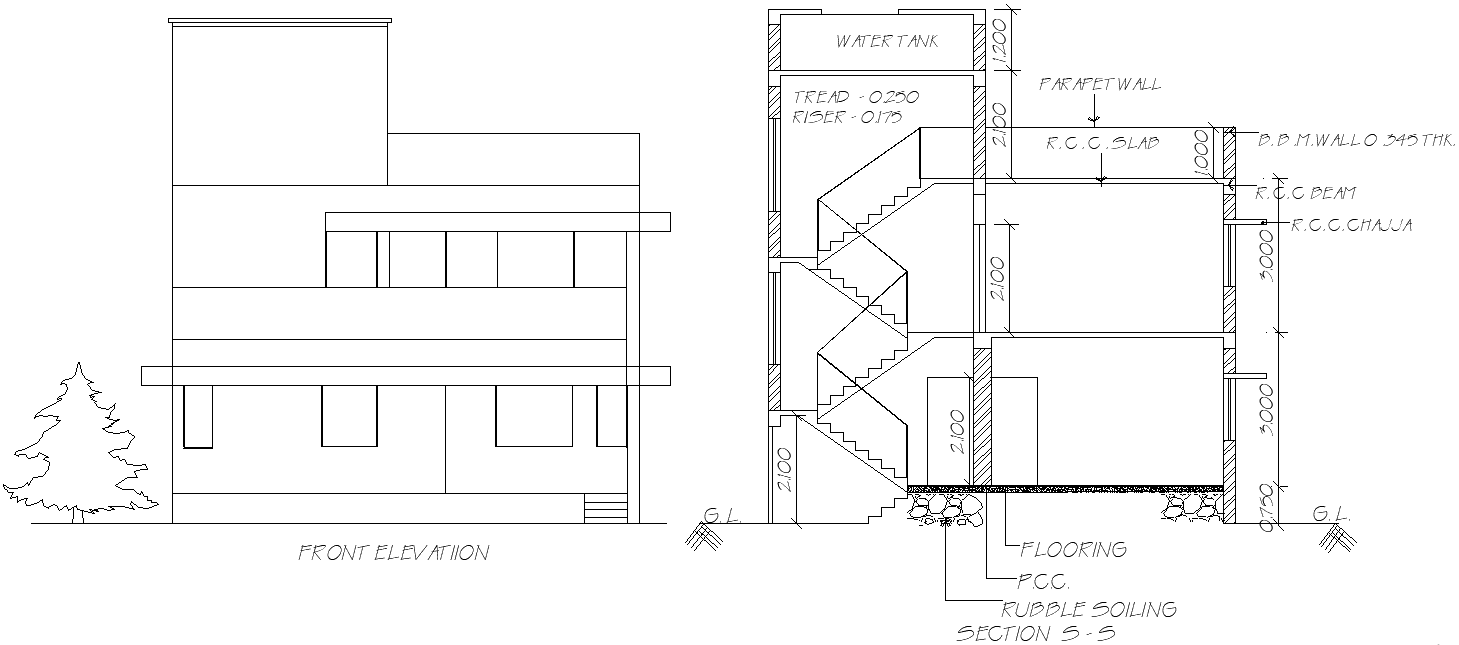Simple House Elevation Plan with Stair Section in DWG File
Description
This DWG AutoCAD file offers a clear and detailed layout of a simple house front elevation with a sectioned stair layout plan. Ideal for architects, designers, and civil engineers, the file provides accurate measurements, ensuring precision in the construction or remodeling of residential properties. It includes comprehensive CAD drawings showcasing both the front elevation and the sectional view of stairs, helping you visualize the entire structure effortlessly. Whether you're working on design projects or looking for detailed CAD files for a simple residential layout, this DWG file is a reliable resource for 2D house designs.
File Type:
DWG
Category::
Architecture
Sub Category::
House Plan
type:
Gold


