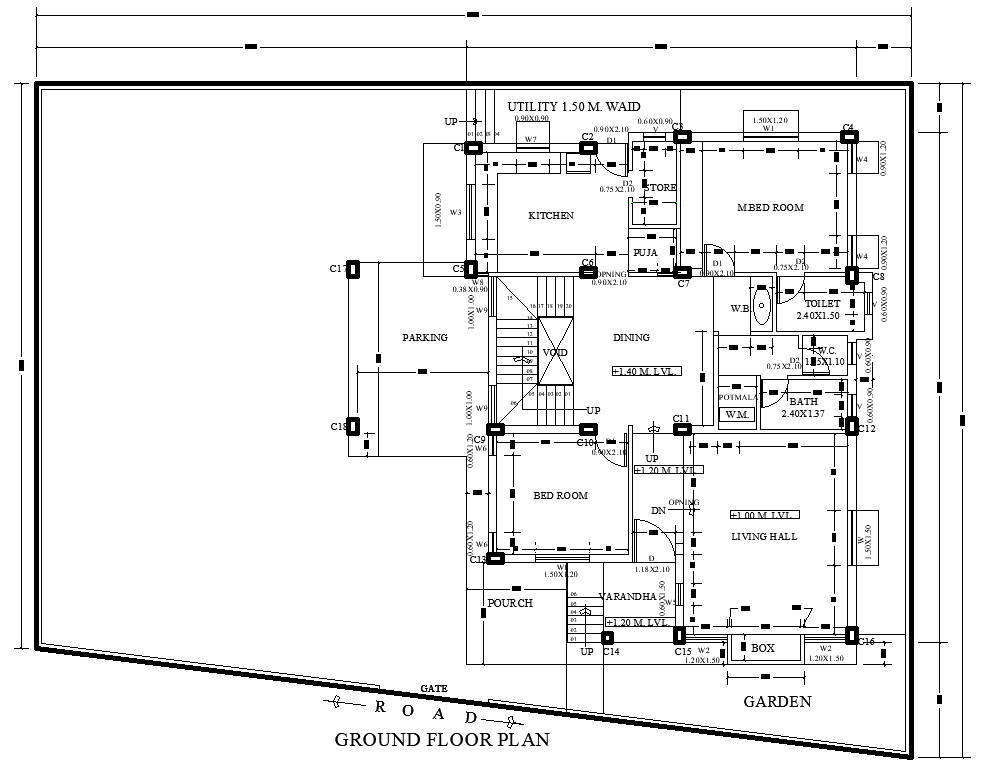10.68x18.50m 2BHK Ground Floor House Plan in DWG Drawing
Description
This AutoCAD DWG file showcases a meticulously designed 2 BHK ground floor house plan with a total area of 10.68m x 18.50m. The layout includes a well-planned kitchen and dining area, two spacious bedrooms with attached washrooms, a living hall, and a dedicated parking space. Additionally, the design features a verandah, porch, and a serene garden area, providing a perfect blend of functional living spaces and outdoor comfort. This house plan is ideal for those looking for a modern yet cozy living experience. The file is compatible with AutoCAD and can be easily customized for various architectural needs.


