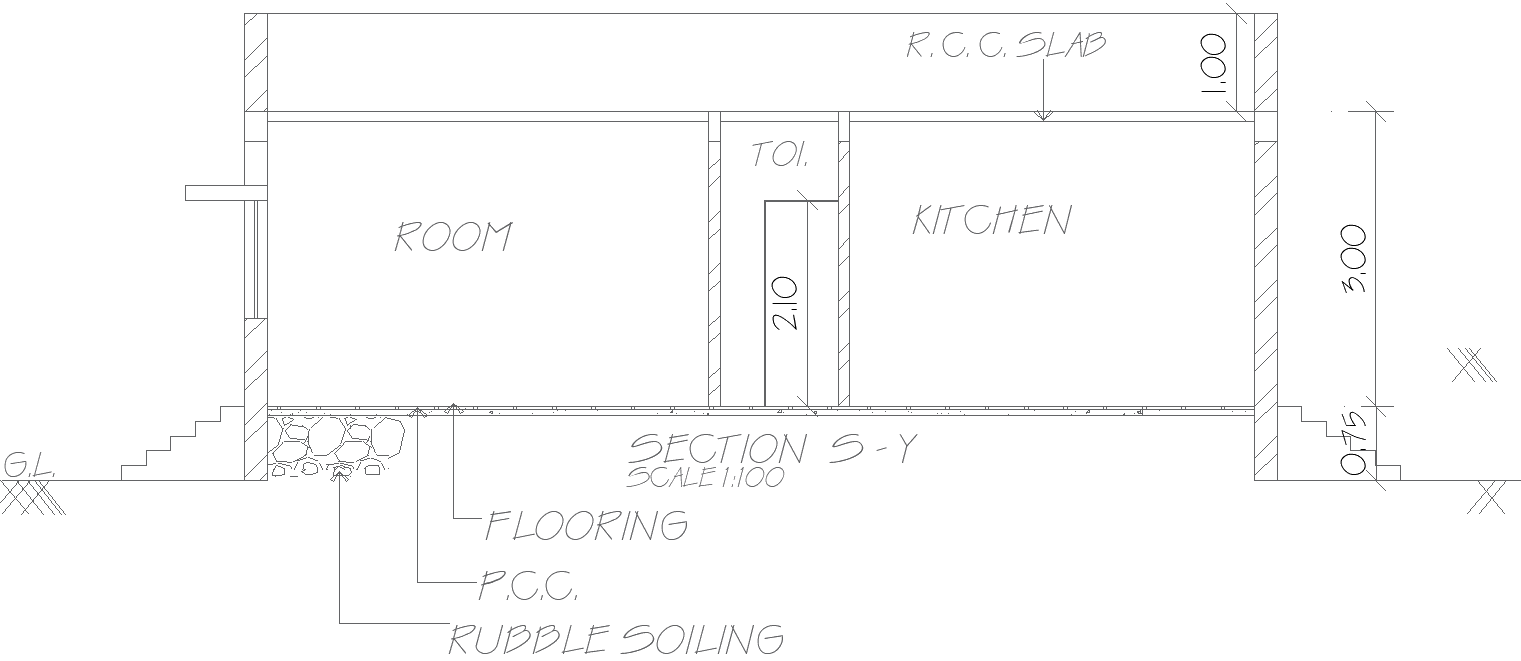Simple House Section Layout Plan in AutoCAD DWG File
Description
Explore this comprehensive House Section Layout Plan DWG AutoCAD file, featuring a detailed 2D layout for structural planning and construction projects. Ideal for architects, engineers, and contractors, this CAD drawing provides a clear sectional view of a residential building, including dimensions, materials, and room divisions. The file is highly compatible with AutoCAD software and can be easily modified to suit project-specific requirements. Whether you are working on a new house design or a renovation, this drawing is an essential resource for accurate planning and execution.


