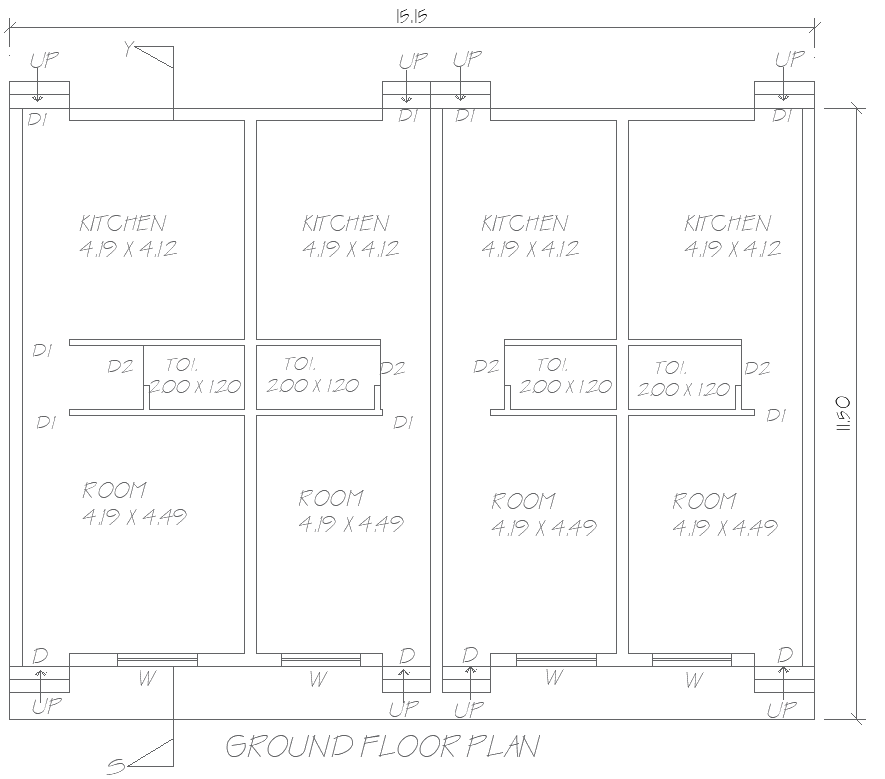15.15x11.50m Ground Floor Residential Plan in DWG File
Description
Explore the 15.15m x 11.50m ground floor house plan layout, designed to provide a comfortable and efficient living space. This plan includes a well-designed bedroom for restful living, a functional kitchen for daily use, and a convenient bathroom layout. The design is perfect for small families or individuals looking for a compact, practical home with all essential features in place. Included is an AutoCAD DWG file that allows architects, builders, or homeowners to easily customize the plan according to specific needs and preferences. This layout maximizes space utilization while maintaining comfort and functionality, making it ideal for modern residential projects.


