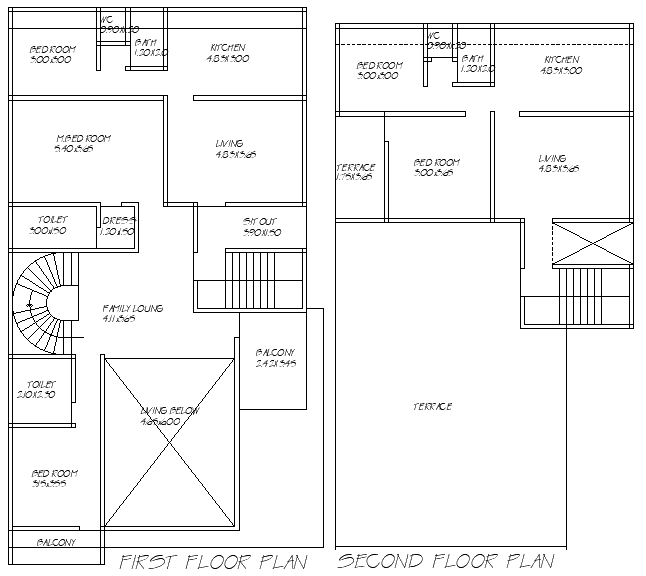10.68x18.70m 5BHK First and Second Floor Plan DWG File
Description
Explore a spacious and modern 10.68m x 18.70m 5BHK house plan with both first and second-floor layouts. This comprehensive design includes five generously sized bedrooms, a large living hall perfect for family gatherings, a well-equipped kitchen, and multiple bathrooms for convenience. The layout also features a terrace for outdoor leisure and a balcony that enhances the living experience with natural light and ventilation. This plan is perfect for larger families or those seeking a luxurious living space. The AutoCAD DWG file is included for easy customization, allowing architects and builders to modify the design as per specific needs and preferences.


