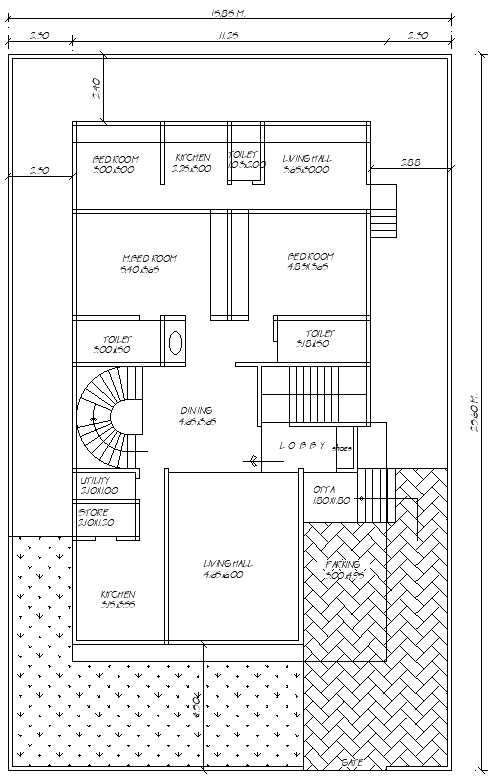15.85x25.60m 2BHK Ground Floor House Layout DWG File
Description
Discover a spacious 15.85m x 25.60m 2 BHK house plan layout, designed to offer both comfort and functionality. This plan includes two well-sized bedrooms, a modern living hall for family gatherings, a fully equipped kitchen for daily convenience, and a bathroom to ensure complete functionality. Additionally, the layout provides a designated parking space for easy vehicle accommodation. The plan is ideal for small families or individuals looking for an efficient yet stylish living arrangement. Included is an AutoCAD DWG file, allowing for easy customization to suit your unique preferences and requirements. Perfect for homeowners, architects, and builders alike, this design maximizes space while providing a comfortable and modern living experience.


