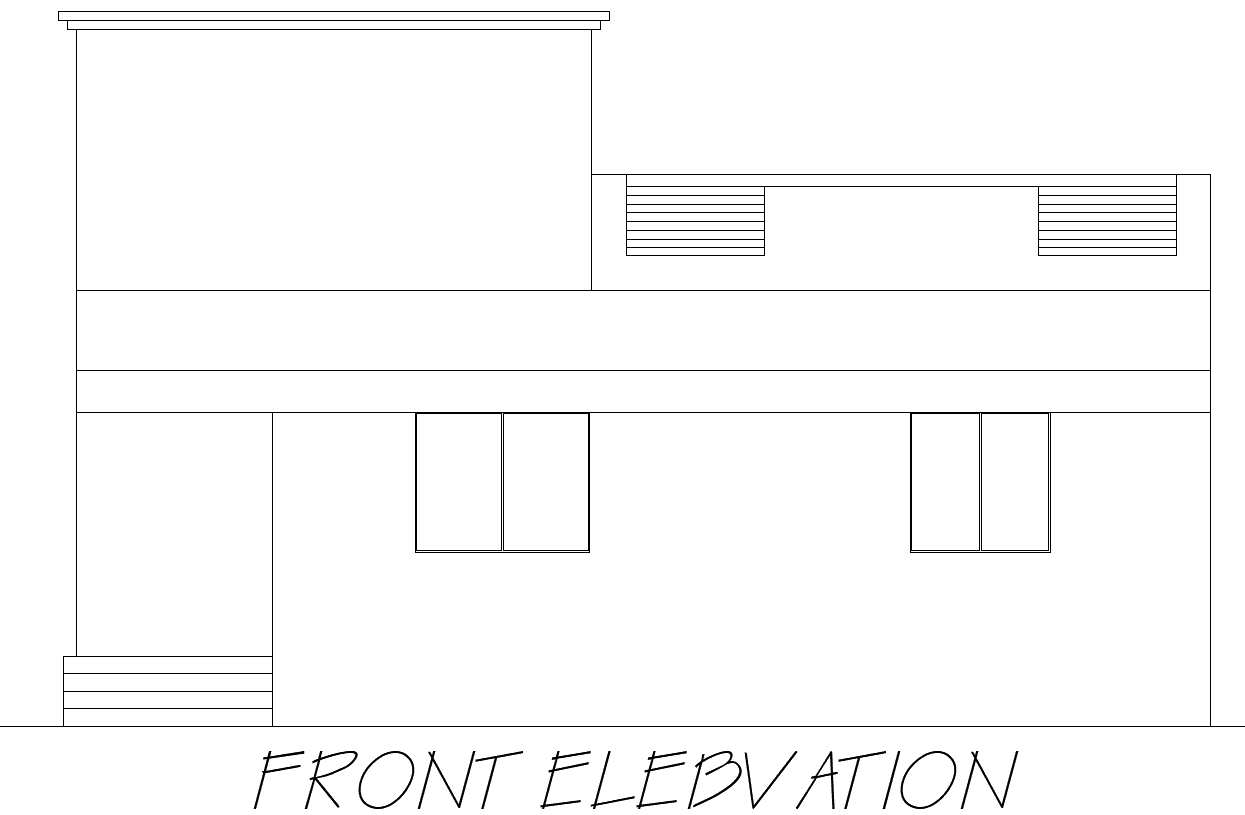Residential House Elevation Layout Plan in DWG File
Description
Discover the beauty of modern living with our stylish house front elevation layout design. This design showcases a harmonious blend of elegance and functionality, featuring clean lines, large windows, and intricate detailing that enhance the overall aesthetics. The thoughtful layout includes an inviting entrance, landscaped surroundings, and ample space for outdoor activities, making it perfect for family gatherings. With its contemporary style, this house design caters to both comfort and luxury. Ideal for homeowners looking to make a lasting impression, our design balances aesthetics and practicality, ensuring a welcoming ambiance for residents and guests alike. Transform your home’s exterior with this exceptional bungalow elevation layout.


