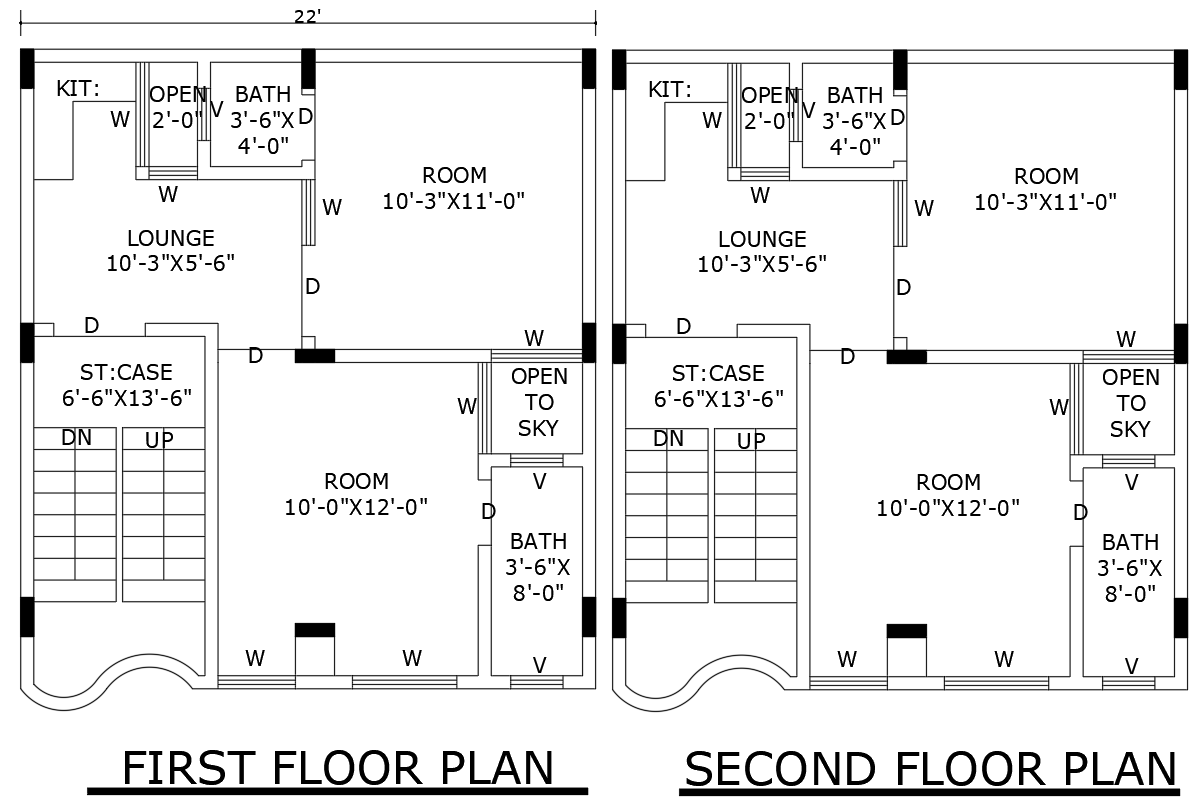4BHK 22x24.6 House Plan with Two-Floor DWG Drawing
Description
4BHK house plan measuring 22ft x 24.6ft, perfect for contemporary family living across two levels. This layout features spacious bedrooms, each accompanied by its own bathroom, ensuring comfort and privacy for all residents. The design includes a cozy lounge area, ideal for relaxation and gatherings, and a functional kitchen that meets all your culinary needs. Enjoy the charm of an open-to-sky area, enhancing natural light and ventilation throughout the home. Included with this plan is an AutoCAD DWG file, allowing for easy customization to fit your specific requirements. This design is perfect for families seeking both functionality and style in a compact space.


