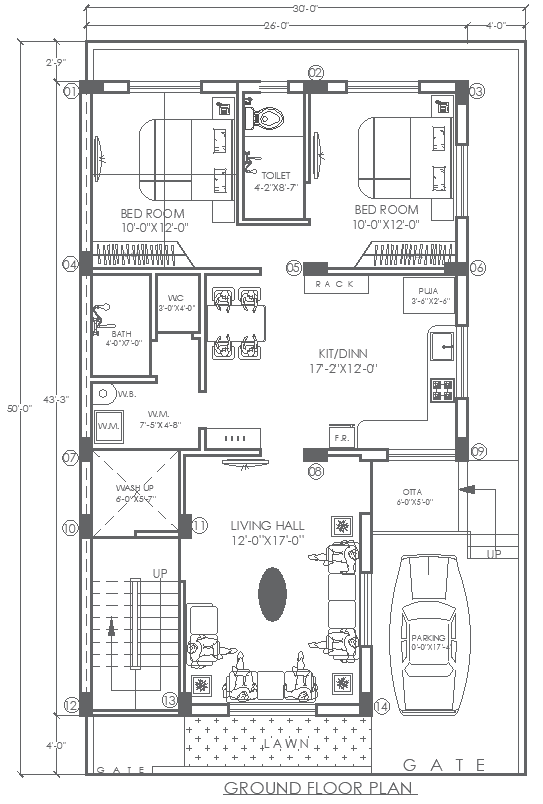30ftx50ft 2BHK Ground Floor House Plan in DWG Format
Description
This 30ft x 50ft ground floor 2BHK house plan comes with a detailed AutoCAD DWG file, featuring two spacious bedrooms, a well-equipped kitchen, and a comfortable bathroom. The layout includes a living hall, parking area, and an open-to-sky section that enhances natural light and ventilation. A lush lawn provides a beautiful outdoor space for relaxation and recreation. This thoughtfully designed plan maximizes space while ensuring functionality and comfort for modern living. Ideal for homeowners, architects, and builders, this DWG file serves as a comprehensive guide for constructing your dream home. Download the file to explore the complete layout in detail.


