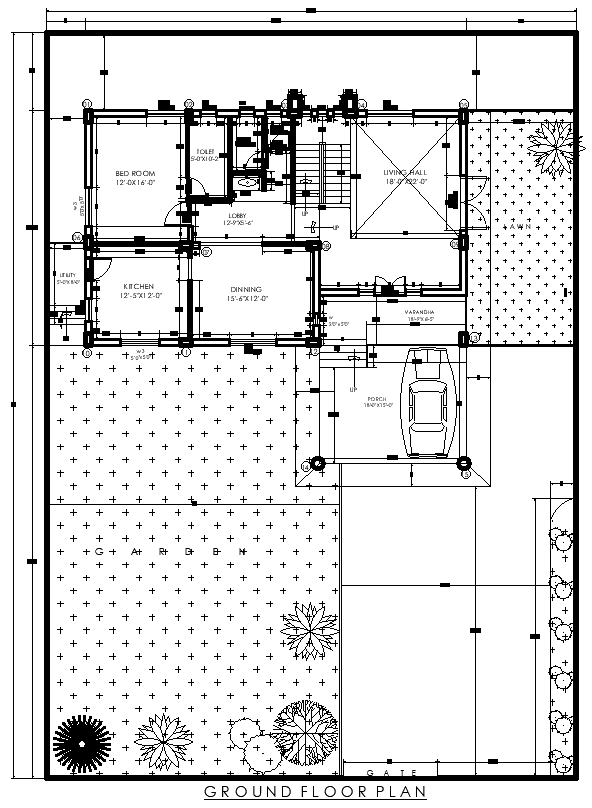67.6ftx95ft Ground Floor House Plan Layout in DWG File
Description
This 67.6ft x 95ft ground floor house plan layout includes a detailed AutoCAD DWG file, offering a spacious design ideal for modern living. The layout features a bedroom, bathroom, kitchen, living hall, lobby, parking area, garden, and a well-manicured lawn. Perfect for homeowners seeking a balance between indoor comfort and outdoor relaxation, the design utilizes space efficiently while maintaining a stylish and functional flow. The AutoCAD DWG file provides all essential details, making it ideal for architects, designers, or individuals planning their dream home. Download this detailed layout to explore how to make the most of your available space.


