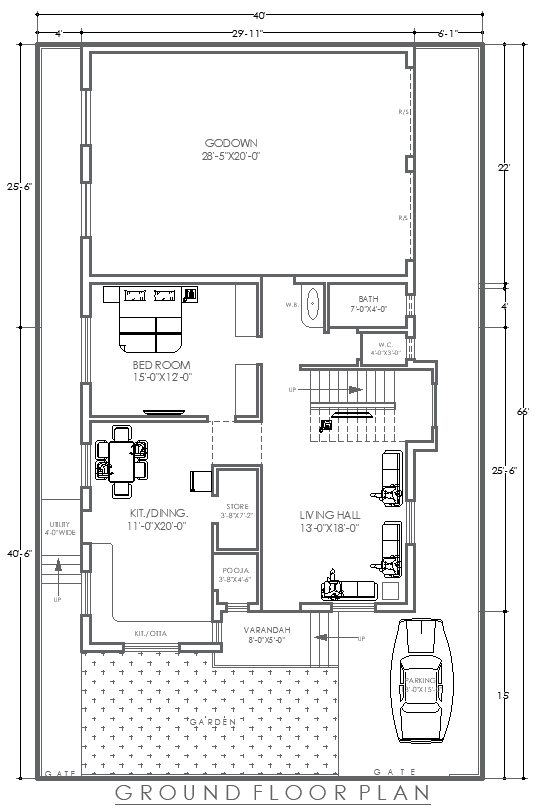DWG Floor Layout 40ftx66ft House with Godown Design
Description
This 40ft x 66ft ground floor house and godown plan layout comes with a detailed AutoCAD DWG file. The design includes a bedroom, bathroom, kitchen, parking area, and garden, along with an integrated godown for extra storage or workspace. Perfect for those looking for a practical layout that blends residential and functional spaces, this plan is ideal for modern living. The godown offers ample storage, while the living areas are optimized for comfort and convenience. Whether you are an architect, designer, or homeowner, this comprehensive blueprint provides all the essential details to create your dream space. Download the DWG file to explore the full design.


