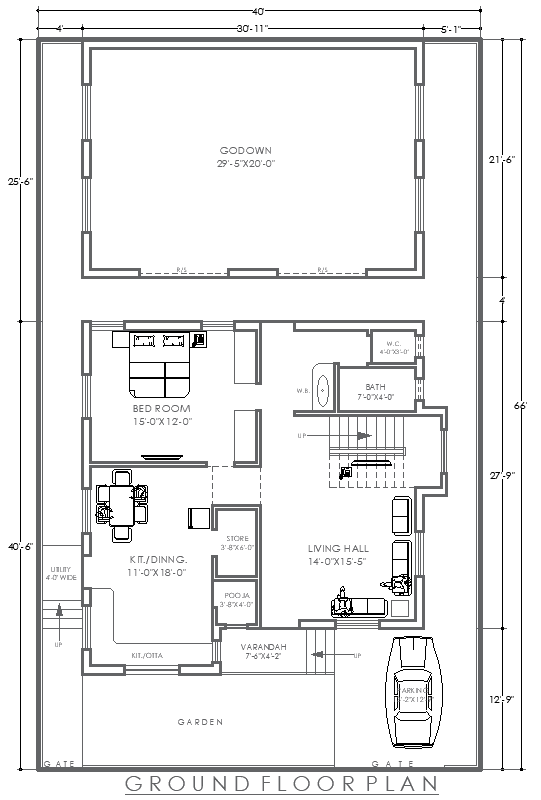AutoCAD Floor Layout 40ftx66ft 1BHK House and Godown
Description
This 40ft x 66ft ground floor 1BHK house plan, complete with a godown, is available in an AutoCAD DWG file. The design includes a spacious bedroom, living hall, kitchen, bathroom, parking area, and a garden. This layout is perfect for those looking for a functional home with storage space and outdoor amenities. The godown provides extra storage or workspace, while the well-planned living area offers comfort and convenience. Ideal for architects, designers, and homeowners seeking a complete 1BHK plan with additional features. Download the DWG file to explore the full layout in detail.
File Type:
DWG
Category::
Architecture
Sub Category::
House Plan
type:
Gold


